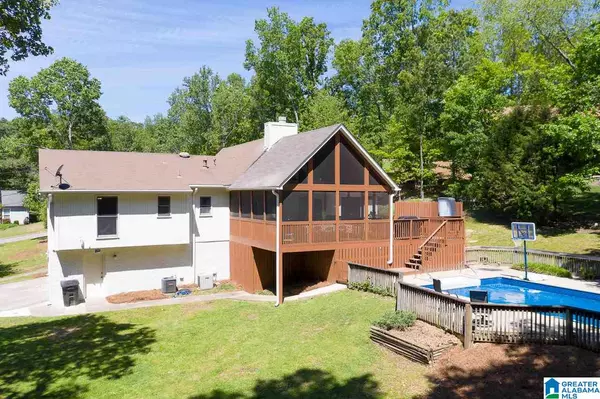For more information regarding the value of a property, please contact us for a free consultation.
125 WILLOW RIDGE DR Indian Springs Village, AL 35124
Want to know what your home might be worth? Contact us for a FREE valuation!

Our team is ready to help you sell your home for the highest possible price ASAP
Key Details
Sold Price $354,000
Property Type Single Family Home
Sub Type Single Family
Listing Status Sold
Purchase Type For Sale
Square Footage 3,109 sqft
Price per Sqft $113
Subdivision Indian Springs
MLS Listing ID 880776
Sold Date 05/11/20
Bedrooms 3
Full Baths 3
Year Built 1979
Lot Size 1.200 Acres
Property Description
You will love all of the outdoor living spaces in this Indian Springs Village home! The large screened-in Porch is perfect for outdoor dining while overlooking the sparkling pool. Home sits on over an acre with a large back yard for kids & pets to play. Open deck is perfect for grilling, entertaining & relaxing in hot tub. You'll love the large great rm w/hardwood floors & soaring cathedral vaulted ceiling w/exposed beams. Kitchen w/granite counters, tile backsplash & floors + dining room for gatherings. 3 bedrooms, 2 full baths & laundry all on main level. Master bath w/frameless shower door & double sinks. Large den/rec room in basement w/full bath & bar area. 2 car garage. Some updates: Exterior & Interior painted 2020, hardwoods on main, added screened porch, new hot tub, pool converted to saltwater w/new liner, pump & vacuum, new HVAC unit, oven, new carpeted stairs, basement remodel, trees removed, new landscaping+ more! Must see Indian Springs location! Call for a tour!
Location
State AL
County Shelby
Area N Shelby, Hoover
Rooms
Kitchen Eating Area
Interior
Interior Features Recess Lighting
Heating Central (HEAT), Dual Systems (HEAT)
Cooling Central (COOL), Dual Systems (COOL), Zoned (COOL)
Flooring Carpet, Hardwood, Tile Floor
Fireplaces Number 1
Fireplaces Type Woodburning
Laundry Washer Hookup
Exterior
Exterior Feature Storage Building, Porch Screened
Garage Attached, Basement Parking, Driveway Parking
Garage Spaces 2.0
Pool Personal Pool
Amenities Available Street Lights
Waterfront No
Building
Lot Description Acreage, Some Trees
Foundation Basement
Sewer Septic
Water Public Water
Level or Stories 1-Story
Schools
Elementary Schools Oak Mountain
Middle Schools Oak Mountain
High Schools Oak Mountain
Others
Financing Cash,Conventional,FHA,VA
Read Less
GET MORE INFORMATION





