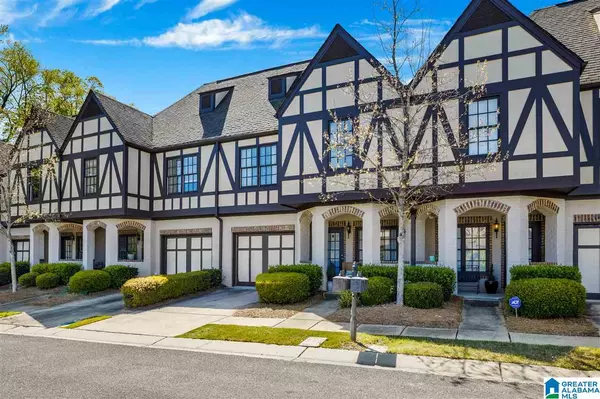For more information regarding the value of a property, please contact us for a free consultation.
2118 ACTON PARK WAY Birmingham, AL 35243
Want to know what your home might be worth? Contact us for a FREE valuation!

Our team is ready to help you sell your home for the highest possible price ASAP
Key Details
Sold Price $235,125
Property Type Townhouse
Sub Type Townhouse
Listing Status Sold
Purchase Type For Sale
Square Footage 1,735 sqft
Price per Sqft $135
Subdivision Acton Park
MLS Listing ID 879569
Sold Date 05/08/20
Bedrooms 3
Full Baths 2
Half Baths 1
HOA Fees $159/mo
Year Built 2004
Property Description
With just one look you will fall in love with this elegant 2-story townhome tucked in the Acton Park community. This spacious 3 BR 2.5 BA home has a main level 1-car garage and over 1,700 sq. ft. of room to call home. The kitchen offers abundant cabinetry, GRANITE, large ISLAND, pantry, and built-in STAINLESS steel appliances. Cozy up to your gas fireplace in the living room on those cool spring nights. With HARDWOOD flooring throughout the main level and plush carpet upstairs you get the best of both worlds. After a long day you will love relaxing on your PATIO soaking up the sun and listening to the nature all around. Enjoy being located just MINUTES away from the best SHOPPING, delicious restaurants, and ENTERTAINMENT the city has to offer. Don’t let this home slip through your fingers - schedule a private showing today!
Location
State AL
County Jefferson
Area Altadena, Cahaba Heights
Rooms
Kitchen Breakfast Bar, Island, Pantry
Interior
Interior Features Recess Lighting
Heating Central (HEAT), Dual Systems (HEAT), Gas Heat
Cooling Central (COOL), Dual Systems (COOL), Electric (COOL)
Flooring Carpet, Hardwood, Tile Floor
Fireplaces Number 1
Fireplaces Type Gas (FIREPL)
Laundry Floor Drain, Washer Hookup
Exterior
Exterior Feature Fenced Yard, Sprinkler System, Porch
Garage Driveway Parking, Parking (MLVL)
Garage Spaces 1.0
Pool Community
Amenities Available Clubhouse, Playgound, Sidewalks, Street Lights
Waterfront No
Building
Lot Description Interior Lot, Subdivision
Foundation Slab
Sewer Connected
Water Public Water
Level or Stories 2+ Story
Schools
Elementary Schools Gresham
Middle Schools Irondale
High Schools Shades Valley
Others
Financing Cash,Conventional,FHA,VA
Read Less
GET MORE INFORMATION





