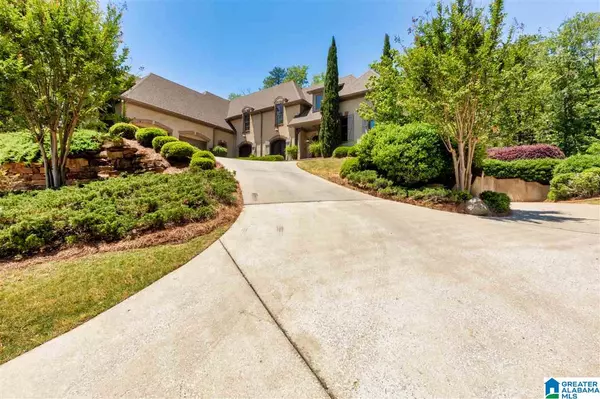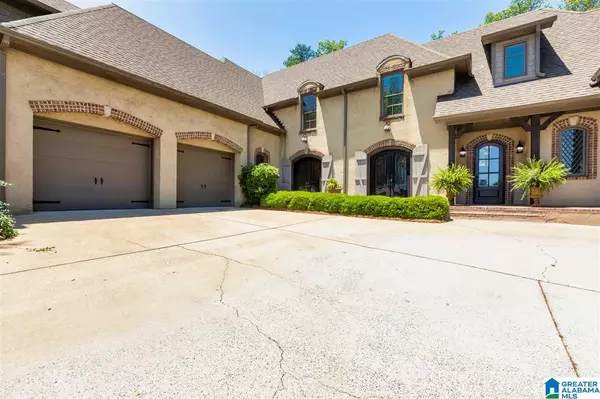For more information regarding the value of a property, please contact us for a free consultation.
2037 SPRINGHILL CT Birmingham, AL 35242
Want to know what your home might be worth? Contact us for a FREE valuation!

Our team is ready to help you sell your home for the highest possible price ASAP
Key Details
Sold Price $810,000
Property Type Single Family Home
Sub Type Single Family
Listing Status Sold
Purchase Type For Sale
Square Footage 5,774 sqft
Price per Sqft $140
Subdivision Highland Lakes
MLS Listing ID 882363
Sold Date 09/16/20
Bedrooms 5
Full Baths 5
Half Baths 1
HOA Fees $56/ann
Year Built 2006
Lot Size 0.980 Acres
Property Description
One of a kind Executive home offering breathtaking views, almost 6k sq. ft. of living space and amazing custom features. Two story Foyer greets your guest with a see thru fireplace in the living room and formal dining room. One of the largest kitchen in HL. It is a Chef's Dream with a Wolf stove and Butlers area. Walk in pantry, separate office area and cabinets galore. The Keeping room offers coffered ceilings & another fireplace. Screened in back porch w/ fireplace overlooking the heated saltwater pool. Fabulous Master w/beautiful crown, walk in shower, sep vanities, LARGE walk in closet, linen closet and it is STUNNING. Gleaming Hardwoods are on the main level home. Upstairs you will find new LVP flooring w/ 3 large bedrooms, ALL with their own baths and walk in closets. Two have trey ceilings & HUGE bonus room. Downstairs offers another bedroom w/ private bath & den. Large walk in storm room OR extra storage. This house offers even more room for expansion. Dreams do come true !
Location
State AL
County Shelby
Area N Shelby, Hoover
Interior
Interior Features French Doors, Recess Lighting, Security System
Heating Central (HEAT)
Cooling 3+ Systems (COOL), Electric (COOL), Zoned (COOL)
Flooring Carpet, Hardwood, Slate, Tile Floor
Fireplaces Number 4
Fireplaces Type Gas (FIREPL)
Laundry Utility Sink, Washer Hookup
Exterior
Exterior Feature Porch Screened, Sprinkler System
Garage Attached, Driveway Parking, Lower Level, Parking (MLVL)
Garage Spaces 4.0
Pool Personal Pool
Waterfront No
Building
Foundation Basement
Sewer Connected
Water Public Water
Level or Stories 1.5-Story
Schools
Elementary Schools Mt Laurel
Middle Schools Chelsea
High Schools Chelsea
Others
Financing Cash,Conventional
Read Less
GET MORE INFORMATION





