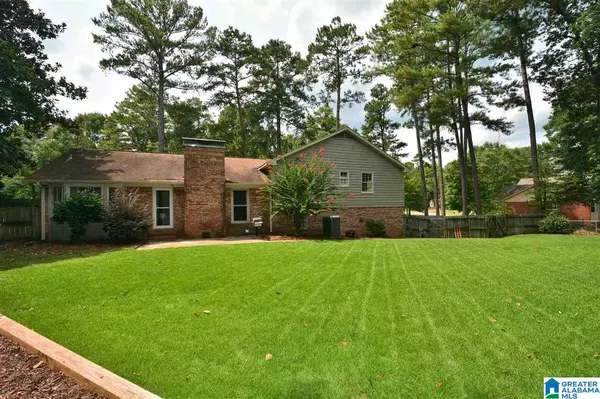For more information regarding the value of a property, please contact us for a free consultation.
2660 BUCKBOARD RD Indian Springs Village, AL 35244
Want to know what your home might be worth? Contact us for a FREE valuation!

Our team is ready to help you sell your home for the highest possible price ASAP
Key Details
Sold Price $311,000
Property Type Single Family Home
Sub Type Single Family
Listing Status Sold
Purchase Type For Sale
Square Footage 1,960 sqft
Price per Sqft $158
Subdivision Homestead
MLS Listing ID 893070
Sold Date 09/25/20
Bedrooms 4
Full Baths 2
HOA Fees $6/ann
Year Built 1977
Lot Size 0.500 Acres
Property Description
Fantastic, updated 4 bedroom home on a huge, flat lot with fenced backyard in Oak Mountain School zone! Kitchen features beautiful granite counters, creamy white cabinetry and stainless appliances and offers a breakfast nook overlooking the backyard! Hardwood flooring in living areas, hallways & master bedroom. Family room also features wooden beams & wood-burning fireplace. Living & dining rooms feature plantation shutters. Spacious master bedroom offers a walk-in closet and private bath w/ solid surface countertop and XL tile shower w/ frameless door. The updated guest bath offers private access to BR2 and hall access to BRs 3 and 4. Laundry room has been updated with new tile floors and cabinetry. Spacious garage offers plenty of storage and workshop space. Extra insulation installed in the attic, new chimney cap, insulated garage doors, & an encapsulated 5 ft high crawl space add extra value! Great location and neighborhood. Better hurry!
Location
State AL
County Shelby
Area N Shelby, Hoover
Rooms
Kitchen Eating Area
Interior
Interior Features Recess Lighting, Workshop (INT)
Heating Central (HEAT), Heat Pump (HEAT)
Cooling Central (COOL)
Flooring Carpet, Hardwood, Tile Floor
Fireplaces Number 1
Fireplaces Type Woodburning
Laundry Washer Hookup
Exterior
Exterior Feature Fenced Yard
Garage Attached, Basement Parking
Garage Spaces 2.0
Waterfront No
Building
Lot Description Interior Lot, Some Trees, Subdivision
Foundation Basement
Sewer Septic
Water Public Water
Level or Stories 1-Story
Schools
Elementary Schools Oak Mountain
Middle Schools Oak Mountain
High Schools Oak Mountain
Others
Financing Cash,Conventional,FHA,VA
Read Less
GET MORE INFORMATION





