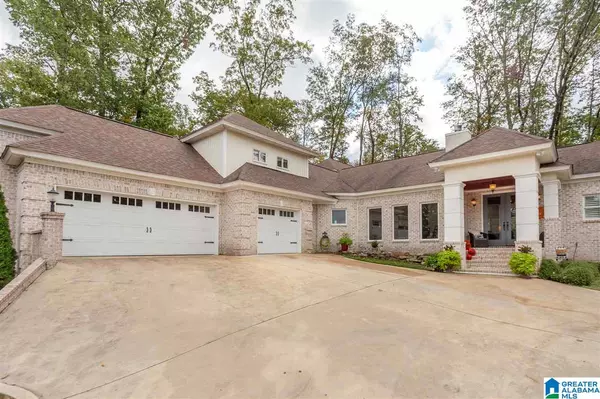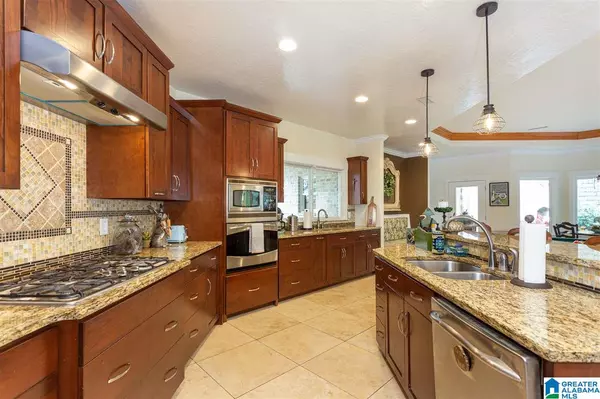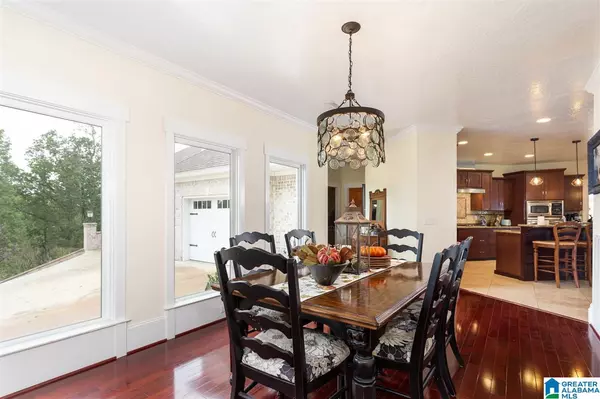For more information regarding the value of a property, please contact us for a free consultation.
1711 7TH AVE NE Jacksonville, AL 36265
Want to know what your home might be worth? Contact us for a FREE valuation!

Our team is ready to help you sell your home for the highest possible price ASAP
Key Details
Sold Price $435,000
Property Type Single Family Home
Sub Type Single Family
Listing Status Sold
Purchase Type For Sale
Square Footage 4,114 sqft
Price per Sqft $105
Subdivision Northern Woods Estates
MLS Listing ID 898438
Sold Date 11/17/20
Bedrooms 5
Full Baths 4
Half Baths 1
Year Built 2011
Lot Size 1.180 Acres
Property Description
The grand entrance is breathless. Prestigious & Elegance best describes this lovely custom built home. It features 5 BD, 4.5 BA, formal dining room, family room w/fireplace, gourmet kitchen w/island/bar/breakfast area/banquette, keeping room, laundry room & a triple garage. Amenities include solid wood doors, travertine, Brazilian gleaming hardwood floors, granite, tile backsplash, select cherry cabinets, stainless appliances, coffered & tray ceilings, 9'-12' ceilings, Anderson windows, built-in cabinets & shelving, storage, workshop & much more. The master suite is complete with sitting area, custom closets, walk through shower, his/her vanities a fabulous bath w/heated floors & gorgeous tile work. The open floor plan is great for entertaining. The courtyards & the outdoor fireplace is perfect for great entertaining. The open floor plan revolves around the beautiful lanai w/lavish landscaping & zoysia sod. A private courtyard is such a great get away & offers privacy galore.
Location
State AL
County Calhoun
Area Calhoun County
Rooms
Kitchen Breakfast Bar, Eating Area, Butlers Pantry, Pantry
Interior
Interior Features Bay Window, French Doors, Recess Lighting, Security System, Split Bedroom, Workshop (INT)
Heating 3+ Systems (HEAT), Central (HEAT), Heat Pump (HEAT)
Cooling 3+ Systems (COOL), Heat Pump (COOL), Split System
Flooring Carpet, Hardwood, Tile Floor
Fireplaces Number 2
Fireplaces Type Gas (FIREPL), Woodburning
Laundry Washer Hookup
Exterior
Exterior Feature Fenced Yard, Fireplace, Porch
Parking Features Attached, Circular Drive, Driveway Parking, Parking (MLVL)
Garage Spaces 3.0
Building
Lot Description Acreage, Interior Lot, Some Trees, Subdivision
Foundation Crawl Space
Sewer Connected
Water Public Water
Level or Stories 1-Story
Schools
Elementary Schools Kitty Stone
Middle Schools Jacksonville
High Schools Jacksonville
Others
Financing Cash,Conventional,VA
Read Less




