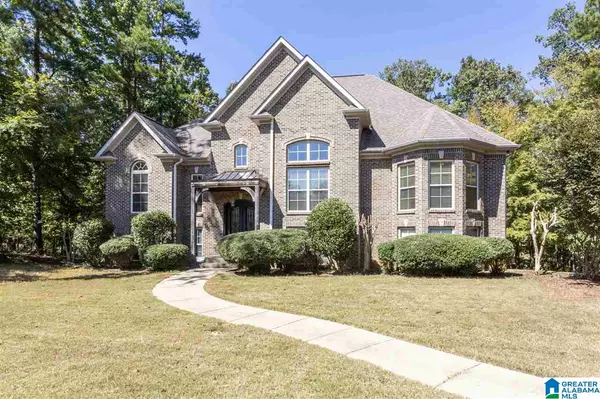For more information regarding the value of a property, please contact us for a free consultation.
3607 OAKLEAF DR Helena, AL 35022
Want to know what your home might be worth? Contact us for a FREE valuation!

Our team is ready to help you sell your home for the highest possible price ASAP
Key Details
Sold Price $338,000
Property Type Single Family Home
Sub Type Single Family
Listing Status Sold
Purchase Type For Sale
Square Footage 2,701 sqft
Price per Sqft $125
Subdivision Timberlake
MLS Listing ID 897633
Sold Date 11/18/20
Bedrooms 4
Full Baths 3
Half Baths 1
HOA Fees $37/ann
Year Built 2006
Lot Size 1.060 Acres
Property Description
The King has claimed his Queen; now she is selling her castle. BEAUTIFUL home located in the Timberlake neighborhood, tucked away in the AWARD WINNING Helena community. Neighborhood has 2 stocked fishing lakes for your enjoyment. Kayaking and paddle boats can be enjoyed as well. Private neighborhood pool comes with being part of the community. Former Parade Home with 3-car garage w spaces large enough for king cab truck or boat on trailer. This home is in excellent condition. Full brick home with vinyl trim. Drink your morning coffee on the screened in porch enjoying the deer passing by on the huge very flat lot. Many upgrades step up granite breakfast bar and breakfast nook over looking back yard, huge greatroom with molded stone fireplace, gas stove, walk in pantry, huge family rm in bsmt, upgraded hardwood stairs w/ iron spindles, insulated garage. ALARM!!!!!!!!!!!!!!!!!!!!
Location
State AL
County Jefferson
Area Helena, Pelham
Rooms
Kitchen Breakfast Bar, Pantry
Interior
Interior Features Security System, Split Bedroom
Heating Gas Heat
Cooling Central (COOL), Dual Systems (COOL)
Flooring Carpet, Hardwood, Tile Floor
Fireplaces Number 1
Fireplaces Type Gas (FIREPL)
Laundry Utility Sink, Washer Hookup
Exterior
Exterior Feature Porch Screened, Sprinkler System
Garage Basement Parking
Garage Spaces 3.0
Pool Community
Amenities Available Boats-Non Motor Only, Clubhouse, Fishing, Playgound, Walking Paths
Waterfront No
Building
Foundation Basement
Sewer Septic
Water Public Water
Level or Stories 1-Story
Schools
Elementary Schools Mcadory
Middle Schools Mcadory
High Schools Mcadory
Others
Financing Cash,Conventional,VA
Read Less
GET MORE INFORMATION





