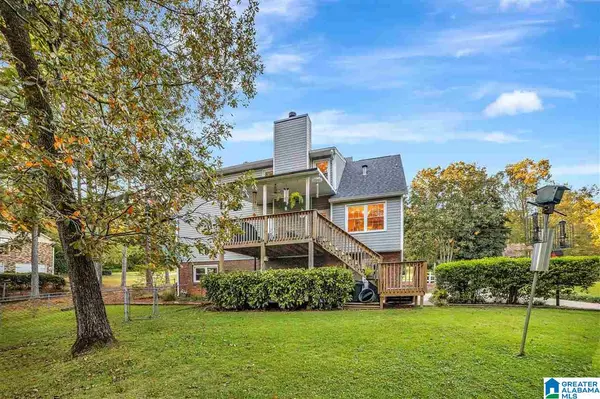For more information regarding the value of a property, please contact us for a free consultation.
5513 HUNTERS HILL RD Irondale, AL 35210
Want to know what your home might be worth? Contact us for a FREE valuation!

Our team is ready to help you sell your home for the highest possible price ASAP
Key Details
Sold Price $295,000
Property Type Single Family Home
Sub Type Single Family
Listing Status Sold
Purchase Type For Sale
Square Footage 2,645 sqft
Price per Sqft $111
Subdivision Hunters Hill
MLS Listing ID 895472
Sold Date 12/11/20
Bedrooms 4
Full Baths 3
Year Built 1978
Lot Size 0.410 Acres
Property Description
What a great home to raise a family in! Enter through the front door into the foyer/hallway. A formal living room is on the left. Through it enter the formal dining room. The main level kitchen is on the right and includes granite countertops and cabinets which were remodeled in 2014. Tons of cabinet space. Gas range and convection oven. Also a breakfast eating area in the kitchen which overlooks a really nice kid-friendly, fenced-in, shady, private backyard. Formal living room and dining room connect to the kitchen. Main level family room connects to the kitchen and has a wood burning gas starter fire place. Great covered deck is here too. Master bath was remodeled with ceramic tile in 2007. Plenty of room in the master bedroom even with a king size bed. Upstairs find 3 good sized bedrooms and 2 full baths with a bonus playroom. Enjoy a second den in the finished basement. HVAC 2018.Roof 2018. Vinyl siding 2015. Windows 2015
Location
State AL
County Jefferson
Area Crestlinegardens, Crestline Park, Irondale
Rooms
Kitchen Eating Area
Interior
Interior Features Bay Window, Recess Lighting, Security System
Heating Central (HEAT), Forced Air, Gas Heat
Cooling Central (COOL), Electric (COOL)
Flooring Carpet, Hardwood, Tile Floor
Fireplaces Number 1
Fireplaces Type Woodburning
Laundry Washer Hookup
Exterior
Exterior Feature Fenced Yard, Storage Building
Garage Basement Parking, Driveway Parking, Lower Level, On Street Parking
Garage Spaces 2.0
Waterfront No
Building
Lot Description Interior Lot, Some Trees, Subdivision
Foundation Basement
Sewer Septic
Water Public Water
Level or Stories 1.5-Story
Schools
Elementary Schools Grantswood
Middle Schools Irondale
High Schools Shades Valley
Others
Financing Cash,Conventional,FHA
Read Less
GET MORE INFORMATION





