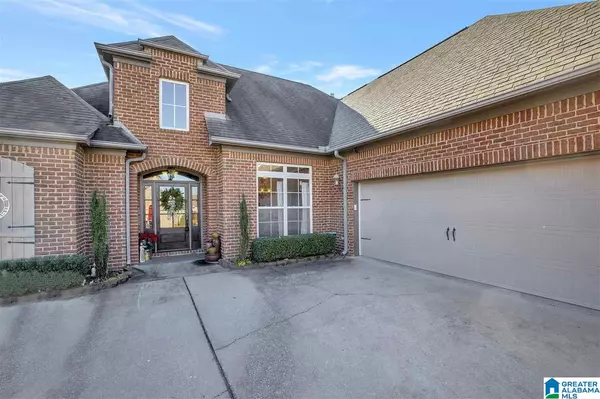For more information regarding the value of a property, please contact us for a free consultation.
219 KENNISTON DALE Pelham, AL 35124
Want to know what your home might be worth? Contact us for a FREE valuation!

Our team is ready to help you sell your home for the highest possible price ASAP
Key Details
Sold Price $307,500
Property Type Single Family Home
Sub Type Single Family
Listing Status Sold
Purchase Type For Sale
Square Footage 2,278 sqft
Price per Sqft $134
Subdivision Ballantrae Kenniston
MLS Listing ID 902005
Sold Date 12/22/20
Bedrooms 4
Full Baths 2
HOA Fees $70/ann
Year Built 2007
Lot Size 10,890 Sqft
Property Description
Original Owner-Awesome and spacious home with a Courtyard entry within walking distance of pool and fire station with 3 Extra Built in Pantries in the Huge Laundry room-Granite wine bar with overhead cabinets and under counter lighting and cabinets. Kitchen has touch faucet, Kitchen Aid dishwasher, gas run to the kitchen and a gas stove installed 2 years ago. Breakfast room w/built in cabinets and shelves. Master closet has built in dressers and shelfs. Plantation shutters on front door and side windows. 2 HVAC units installed 2 years ago with whole house purifier and UV light to protect against mold, bacteria, viruses and prevent odors. Spacious screened patio, with grill pad, extended roof and framed screening (for future replacement with windows) added December 2019. Total sod replacement for front and backyards - front yard is Bermuda Tiff (golfcourse sod) and Emerald Zoysia in back. Stone walkway to back patio. Drainage system backyard-2019-Ridgevent 2019 Microwave 2020. AWESOME!
Location
State AL
County Shelby
Area Helena, Pelham
Rooms
Kitchen Breakfast Bar, Butlers Pantry, Eating Area, Pantry
Interior
Interior Features Recess Lighting, Security System, Split Bedroom
Heating Gas Heat
Cooling Electric (COOL)
Flooring Carpet, Hardwood, Tile Floor
Fireplaces Number 1
Fireplaces Type Gas (FIREPL)
Laundry Washer Hookup
Exterior
Exterior Feature Fenced Yard, Lighting System, Porch, Porch Screened
Garage Attached, Driveway Parking, Parking (MLVL)
Garage Spaces 2.0
Pool Community
Waterfront No
Building
Lot Description Golf Community, Interior Lot
Foundation Slab
Sewer Connected
Water Public Water
Level or Stories 1-Story
Schools
Elementary Schools Pelham Ridge
Middle Schools Pelham Park
High Schools Pelham
Others
Financing Cash,Conventional,FHA,VA
Read Less
GET MORE INFORMATION





