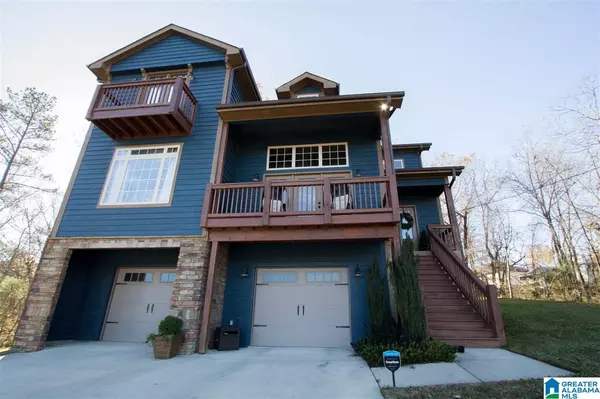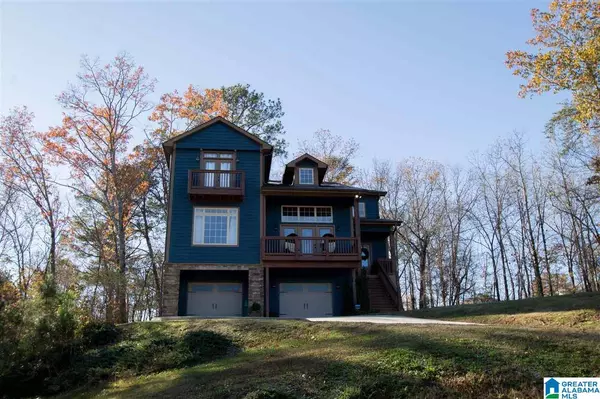For more information regarding the value of a property, please contact us for a free consultation.
20929 SHARON DR Mccalla, AL 35111
Want to know what your home might be worth? Contact us for a FREE valuation!

Our team is ready to help you sell your home for the highest possible price ASAP
Key Details
Sold Price $294,500
Property Type Single Family Home
Sub Type Single Family
Listing Status Sold
Purchase Type For Sale
Square Footage 2,357 sqft
Price per Sqft $124
Subdivision Million Dollar Lakes
MLS Listing ID 901320
Sold Date 01/15/21
Bedrooms 3
Full Baths 2
Half Baths 1
HOA Fees $8/ann
Year Built 2012
Lot Size 0.580 Acres
Property Description
This Beautiful Home and its Stunning Lake View is a must see! Choose between the Master or Main Level Balcony for your Morning Coffee Overlooking the lake. This Home features Lovely Hardwood Floors and an Open Floor Concept as you enter. The Kitchen features Granite Counter Tops, Breakfast Bar & Eat-In Area, Gas Stove and Electric Oven, Built-In Microwave, and opens to the Spacious Great Room with Fireplace & Vaulted Ceilings. Main Level also offers a Bonus room for a Possible Office or Den. The Separate Dinning Room is perfect for special Gatherings. Main level laundry for easy access. The Large Master Suite features a Private Balcony, Bath w/ a Garden Tub, separate Shower, Dual Vanity w/ granite countertops, and Walk-In Closet. Master & 2 other Bedrooms are upstairs along with full bath. The basement is unfinished & open, offering space for many options & shares the space of the 2 car Garage. Beautiful side yard and back deck for entertaining or play. Come live the lake life!
Location
State AL
County Tuscaloosa
Area Adger, Mccalla, Oxmoor Valley
Interior
Interior Features Central Vacuum, French Doors, Multiple Staircases, Recess Lighting, Safe Room/Storm Cellar
Heating Heat Pump (HEAT)
Cooling Central (COOL)
Flooring Carpet, Hardwood, Subflooring, Tile Floor
Fireplaces Number 1
Fireplaces Type Gas (FIREPL)
Laundry Utility Sink, Washer Hookup
Exterior
Exterior Feature Balcony
Parking Features Attached, Basement Parking, Driveway Parking, On Street Parking
Garage Spaces 2.0
Pool Community
Building
Lot Description Acreage, Corner Lot, Subdivision
Foundation Basement
Sewer Septic
Water Public Water
Level or Stories 2+ Story
Schools
Elementary Schools Lake View
Middle Schools Brookwood
High Schools Brookwood
Others
Financing Cash,Conventional,FHA,USDA Rural
Read Less
GET MORE INFORMATION





