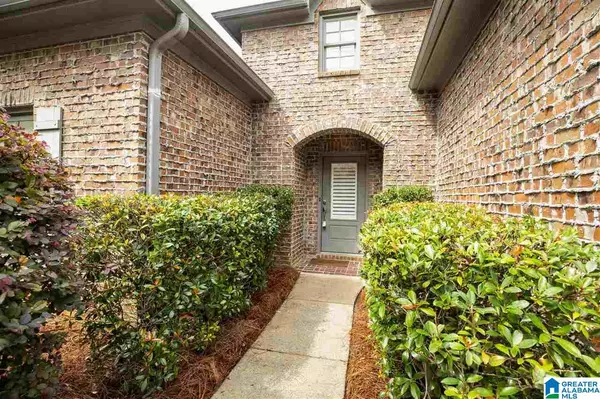For more information regarding the value of a property, please contact us for a free consultation.
4034 HIGHLAND RIDGE RD Hoover, AL 35242
Want to know what your home might be worth? Contact us for a FREE valuation!

Our team is ready to help you sell your home for the highest possible price ASAP
Key Details
Sold Price $360,000
Property Type Single Family Home
Sub Type Single Family
Listing Status Sold
Purchase Type For Sale
Square Footage 3,213 sqft
Price per Sqft $112
Subdivision Inverness Highlands
MLS Listing ID 896705
Sold Date 01/21/21
Bedrooms 5
Full Baths 4
Year Built 2005
Lot Size 5,662 Sqft
Property Description
Location, Location, Location! May sound cliche but this location is the real deal! Located within minutes to Hwy 280, Hoover, I-65 and I-459...plus all the shopping and eating your heart may desire! Inverness Highlands is tucked away and right off Valleydale Road. This home is so much larger than it appears offering well over 3,000 sf! This is a true 5 bedroom home offering the master suite on the main level as well as an additional bedroom and full bath that would make the perfect in-law suite. There is hardwood flooring throughout the main level living areas and new carpet in all bedrooms. Upstairs there are 3 guest bedrooms and 2 full baths. The main level is open concept and includes a spacious dining room, great room with vaulted ceiling and fireplace plus a large, eat-in kitchen. Kitchen has stainless appliances and granite. Large laundry room is right off the kitchen as well. Out back is a covered back patio and low maintenance yard. Plantation shutters throughout!
Location
State AL
County Shelby
Area N Shelby, Hoover
Rooms
Kitchen Breakfast Bar, Eating Area, Pantry
Interior
Interior Features None
Heating Central (HEAT)
Cooling Central (COOL), Electric (COOL)
Flooring Carpet, Hardwood, Tile Floor
Fireplaces Number 1
Fireplaces Type Gas (FIREPL)
Laundry Washer Hookup
Exterior
Exterior Feature Sprinkler System
Garage Driveway Parking
Garage Spaces 2.0
Waterfront No
Building
Lot Description Interior Lot, Subdivision
Foundation Slab
Sewer Connected
Water Public Water
Level or Stories 1.5-Story
Schools
Elementary Schools Greystone
Middle Schools Berry
High Schools Spain Park
Others
Financing Cash,Conventional,FHA,VA
Read Less
GET MORE INFORMATION





