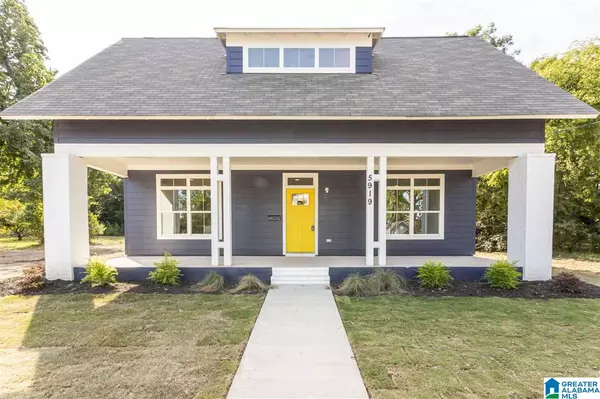For more information regarding the value of a property, please contact us for a free consultation.
5912 3RD AVE S Birmingham, AL 35212
Want to know what your home might be worth? Contact us for a FREE valuation!

Our team is ready to help you sell your home for the highest possible price ASAP
Key Details
Sold Price $249,000
Property Type Single Family Home
Sub Type Single Family
Listing Status Sold
Purchase Type For Sale
Square Footage 1,753 sqft
Price per Sqft $142
Subdivision Woodlawn
MLS Listing ID 896960
Sold Date 02/19/21
Bedrooms 3
Full Baths 2
Half Baths 1
HOA Fees $35/ann
Year Built 2020
Lot Size 6,534 Sqft
Property Description
New Construction in the heart of Woodlawn. Current picture is of a recently completed Willow plan. The Willow plan is a 1.5 story home w/3 bedrooms/2.5 baths at 1891 sq ft. The Oakridge Plan is 1753 sq ft w/3 bedrooms & 2.5 baths. James Hardi exterior siding, vinyl maintenance free white windows, 9 ft ceilings on the main level w/8ft ceilings on the 2nd floor, wood shaker style door full overlay cabinetry plus granite counter-tops, pre-finished hardwood flooring on the main level, ceramic tile floors in the bathrooms & laundry, carpet upstairs, an expandable space for all 1.5 story plans-floored & ready for expansion & 2 car garage. There is a green space for fun & play. Options include fireplace, fencing & more. Taxes are estimated. Each home's finishes may change according to the designer plans. Call a team member for details. **Pictures are of other finished homes.
Location
State AL
County Jefferson
Area Avondale, Crestwood, Highland Pk, Forest Pk
Rooms
Kitchen Breakfast Bar, Eating Area, Island, Pantry
Interior
Interior Features Recess Lighting
Heating Central (HEAT)
Cooling Central (COOL)
Flooring Carpet, Hardwood, Tile Floor
Laundry Washer Hookup
Exterior
Exterior Feature Porch
Garage Parking (MLVL)
Garage Spaces 2.0
Amenities Available Park, Sidewalks, Street Lights
Waterfront No
Building
Lot Description Interior Lot
Foundation Crawl Space, Slab
Sewer Connected
Water Public Water
Level or Stories 1.5-Story
Schools
Elementary Schools Oliver
Middle Schools Ossie Ware Mitchell
High Schools Woodlawn
Others
Financing Cash,Conventional,FHA
Read Less
GET MORE INFORMATION





