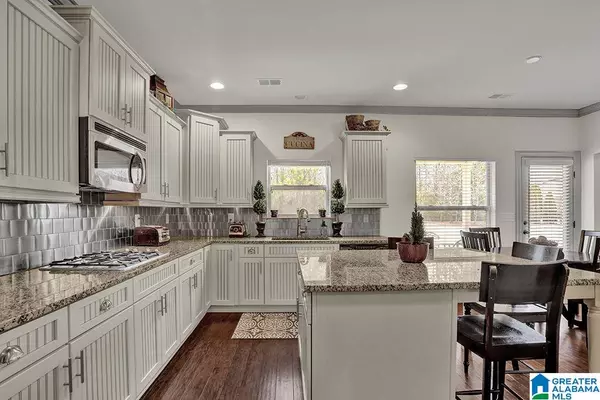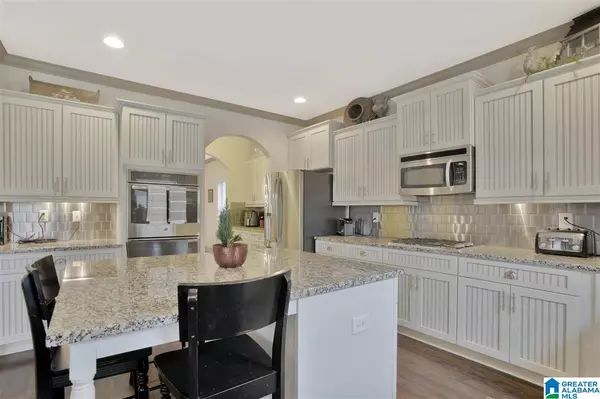For more information regarding the value of a property, please contact us for a free consultation.
1024 WICKLOW LANE Birmingham, AL 35242
Want to know what your home might be worth? Contact us for a FREE valuation!

Our team is ready to help you sell your home for the highest possible price ASAP
Key Details
Sold Price $440,000
Property Type Single Family Home
Sub Type Single Family
Listing Status Sold
Purchase Type For Sale
Square Footage 3,715 sqft
Price per Sqft $118
Subdivision Dunnavant Square
MLS Listing ID 1278376
Sold Date 03/29/21
Bedrooms 5
Full Baths 4
HOA Fees $107/mo
Year Built 2014
Lot Size 5,227 Sqft
Property Description
AMAZING BEAUTY IN DUNNAVANT SQUARE! Located in highly desirable, convenient location, you will love what this one has to offer! Situated on cul-de-sac, this home has over 3000 square feet of fabulous space! Enter into beautiful, large 2-story foyer & see all the way to backyard! Living room/study is to left; dining room w/arched openings to foyer & butler's pantry w/granite & cabinetry. Kitchen/den has wonderful open-living concept! Kitchen features granite, stainless appliances, double oven, large island/breakfast bar, pantry, breakfast area. Den is large w/triple windows, cozy fireplace, built-in AV nook. Main level also has bedroom, full bath, laundry, & 3 car garage! Wood steps lead upstairs to large master suite w/trey ceiling, sitting area; huge master bath w/granite, separate tub/shower, 2 walk-in-closets. 3 bedrooms & 2 full baths along w/huge loft area all on 2nd floor. Very private backyard; covered patio; one of largest backyards in neighborhood! Come see today!!!
Location
State AL
County Shelby
Area N Shelby, Hoover
Rooms
Kitchen Breakfast Bar, Butlers Pantry, Eating Area, Island, Pantry
Interior
Interior Features Recess Lighting
Heating Central (HEAT)
Cooling Central (COOL)
Flooring Carpet, Hardwood, Tile Floor
Fireplaces Number 1
Fireplaces Type Gas (FIREPL)
Laundry Washer Hookup
Exterior
Exterior Feature None
Garage Parking (MLVL)
Garage Spaces 3.0
Waterfront No
Building
Foundation Slab
Sewer Connected
Water Public Water
Level or Stories 1.5-Story
Schools
Elementary Schools Mt Laurel
Middle Schools Chelsea
High Schools Chelsea
Others
Financing Cash,Conventional,FHA,VA
Read Less
GET MORE INFORMATION





