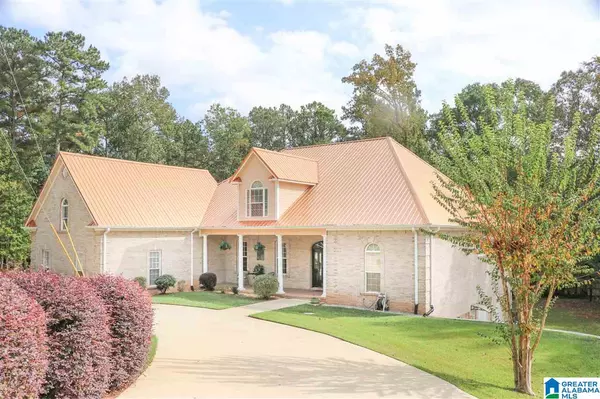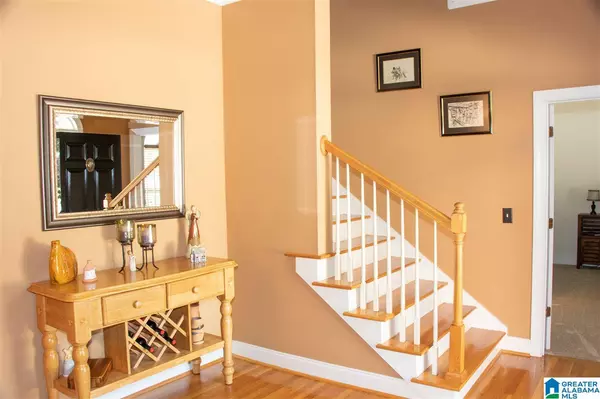For more information regarding the value of a property, please contact us for a free consultation.
610 HENDERSON ROAD Odenville, AL 35120
Want to know what your home might be worth? Contact us for a FREE valuation!

Our team is ready to help you sell your home for the highest possible price ASAP
Key Details
Sold Price $445,000
Property Type Single Family Home
Sub Type Single Family
Listing Status Sold
Purchase Type For Sale
Square Footage 4,121 sqft
Price per Sqft $107
Subdivision Mountain Crest
MLS Listing ID 1280836
Sold Date 05/05/21
Bedrooms 4
Full Baths 4
Half Baths 1
HOA Fees $10/ann
Year Built 2002
Lot Size 1.750 Acres
Property Description
Are you looking for PEACE & QUIET with MAGNIFICENT space and finishes-then this is your new home!!! 4 Bdrms with Mbdrm/bath and Guest Bdrm w/private bath on main level-2 Bdrms on 2nd level, w/each a private full bath, and 2nd kitchentte. Main level hosts LARGE OPEN SPACE w/10' CEILINGS, and include huge kitchen, hearth/keeping with fireplace room, great room AND a recreation room!! There is a bonus room/office above the recreation room. Custom kitchen cabinets with all roll out shelves - a chef's kitchen dream. Bonus/Study above rec room can serve as a 5th bedroom. Upstairs level has a kitchenette/laundry and breakfast area, and both levels have FABULOUS glassed in decks that are perfect for year round climatized enjoyment. Exterior is full brick with metal roof for low maintenance. Full basement has some finished space and room for 2-3 cars/boat/etc. storage galore. Small neighborhood with similar homes. Home convenient to I-59 & I-20 offering "country" living at its finest.
Location
State AL
County St Clair
Area Ashville, Margaret, Odenville, Ragland
Rooms
Kitchen Breakfast Bar, Eating Area, Pantry
Interior
Interior Features French Doors, Multiple Staircases, Recess Lighting, Safe Room/Storm Cellar, Split Bedroom
Heating Forced Air, Gas Heat
Cooling Central (COOL), Electric (COOL), Split System
Flooring Carpet, Hardwood, Tile Floor
Fireplaces Number 1
Fireplaces Type Woodburning
Laundry Washer Hookup
Exterior
Exterior Feature Porch
Garage Basement Parking, Circular Drive, Driveway Parking
Garage Spaces 2.0
Waterfront No
Building
Lot Description Interior Lot, Irregular Lot, Some Trees, Subdivision
Foundation Basement
Sewer Septic
Water Public Water
Level or Stories 1.5-Story
Schools
Elementary Schools Odenville
Middle Schools Odenville
High Schools St Clair County
Others
Financing Cash,Conventional,FHA,VA
Read Less
GET MORE INFORMATION





