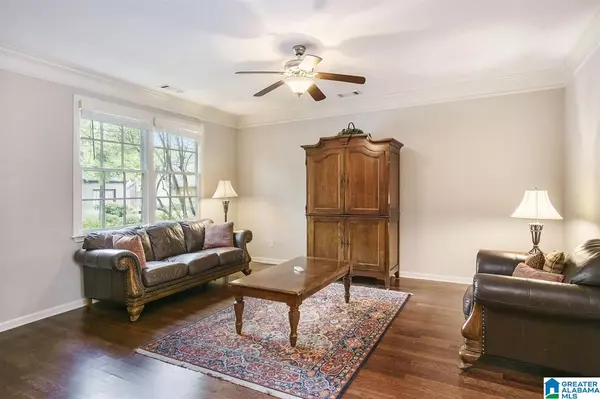For more information regarding the value of a property, please contact us for a free consultation.
1556 INVERNESS COVE LANE Birmingham, AL 35242
Want to know what your home might be worth? Contact us for a FREE valuation!

Our team is ready to help you sell your home for the highest possible price ASAP
Key Details
Sold Price $277,300
Property Type Townhouse
Sub Type Townhouse
Listing Status Sold
Purchase Type For Sale
Square Footage 1,782 sqft
Price per Sqft $155
Subdivision Inverness Cove
MLS Listing ID 1284395
Sold Date 06/04/21
Bedrooms 3
Full Baths 2
Half Baths 1
HOA Fees $185/mo
HOA Y/N Yes
Year Built 2006
Lot Size 1,742 Sqft
Property Description
Welcome to 1556 Inverness Cove Lane, nestled in the tranquil community of Inverness Cove. Step through the front door to find an inviting family room, a well-appointed kitchen with an island and breakfast bar, and a formal dining area with double French doors opening to an outdoor patio. This thoughtful layout creates a natural flow which is perfect for family and social gatherings. Upstairs is a spacious master-suite retreat complete with a large private bathroom and walk-in closet; two additional large bedrooms; a full hall bathroom; a LAUNDRY ROOM; and plenty of roomy closets. This idyllic community features a beautiful swimming pool and lush green common spaces, yet its prime central location offers convenient access to highways, restaurants, and shopping within minutes. This townhouse is truly the whole package--and an ideal place to call home.
Location
State AL
County Shelby
Area N Shelby, Hoover
Rooms
Kitchen Breakfast Bar, Island, Pantry
Interior
Interior Features Recess Lighting
Heating Dual Systems (HEAT), Heat Pump (HEAT), Piggyback Sys (HEAT)
Cooling Dual Systems (COOL), Electric (COOL), Heat Pump (COOL)
Flooring Carpet, Hardwood, Tile Floor
Laundry Floor Drain, Washer Hookup
Exterior
Exterior Feature Porch
Garage Attached, Parking (MLVL)
Garage Spaces 1.0
Pool Community
Amenities Available BBQ Area, Clubhouse, Sidewalks, Street Lights
Waterfront No
Building
Lot Description Subdivision
Foundation Slab
Sewer Connected
Water Public Water
Level or Stories 2+ Story
Schools
Elementary Schools Greystone
Middle Schools Berry
High Schools Spain Park
Others
Financing Cash,Conventional,FHA,VA
Read Less
GET MORE INFORMATION





