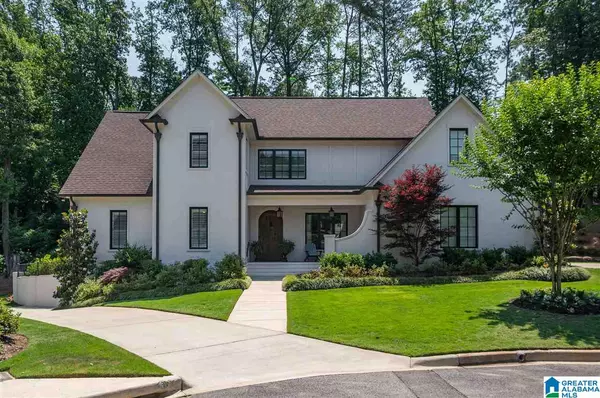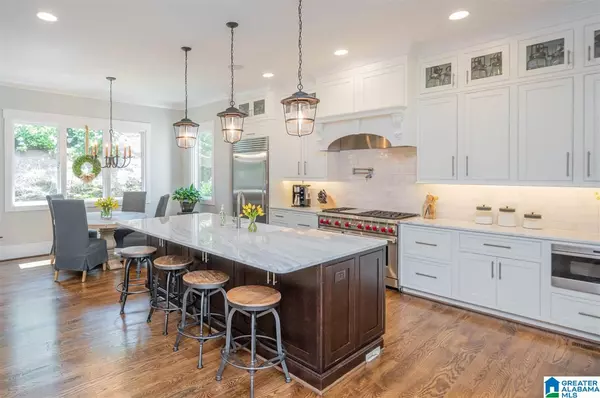For more information regarding the value of a property, please contact us for a free consultation.
403 VES TRACE Vestavia Hills, AL 35216
Want to know what your home might be worth? Contact us for a FREE valuation!

Our team is ready to help you sell your home for the highest possible price ASAP
Key Details
Sold Price $1,525,000
Property Type Single Family Home
Sub Type Single Family
Listing Status Sold
Purchase Type For Sale
Square Footage 5,889 sqft
Price per Sqft $258
Subdivision Vestavia Trace
MLS Listing ID 1286912
Sold Date 07/16/21
Bedrooms 4
Full Baths 4
Half Baths 1
HOA Fees $12/ann
Year Built 2015
Lot Size 0.650 Acres
Property Description
Casual yet stately best describe this custom built home (2015 Parade of Home GOLD winner). Ten foot ceilings & 5" oak flooring add to the unique finishes & open floor plan. The great room w/ vaulted, exposed beam ceilings has a "disappearing" wall of windows that opens to the spectacular outdoor living space, doubling the entertainment area. (vaulted, exposed beam ceiling, stone, wood fireplace) The kitchen is a cook's delight w/SS Wolf & subzero, stainless appliances, custom pantry, marble island and more. The master suite with a spa-like bathroom w/ large soaking tub, step-down, multi-faucet, shower & closet with built-in dresser, separate stacked washer/dryer & dressing space. Upstairs are 3 BD, one with private bath and a large den. Don't miss the "hidden" office off the "beige" bedroom. Brick walls, exposed black ceilings create the basement den ambiance. Full bathroom & kitchenette & tons of storage complete the basement. Located on a cul-de-sac in Vestavia.
Location
State AL
County Jefferson
Area Libertypark, Vestavia
Rooms
Kitchen Breakfast Bar, Eating Area, Island, Pantry
Interior
Interior Features Central Vacuum, French Doors, Recess Lighting, Security System, Sound System
Heating Central (HEAT), Dual Systems (HEAT), Forced Air, Gas Heat
Cooling Central (COOL), Dual Systems (COOL), Electric (COOL), Zoned (COOL)
Flooring Carpet, Hardwood, Tile Floor
Fireplaces Number 2
Fireplaces Type Gas (FIREPL), Woodburning
Laundry Utility Sink, Washer Hookup
Exterior
Exterior Feature Fireplace, Porch, Sprinkler System, Storm Shelter-Private
Parking Features Basement Parking, Lower Level, Parking (MLVL)
Garage Spaces 3.0
Building
Lot Description Corner Lot, Cul-de-sac, Irregular Lot, Some Trees, Subdivision
Foundation Basement
Sewer Connected
Water Public Water
Level or Stories 2+ Story
Schools
Elementary Schools Vestavia-East
Middle Schools Pizitz
High Schools Vestavia Hills
Others
Financing Cash,Conventional,VA
Read Less
Bought with RealtySouth-OTM-Acton Rd
GET MORE INFORMATION





