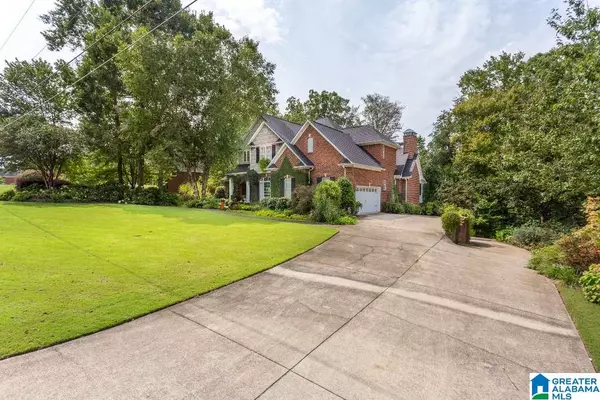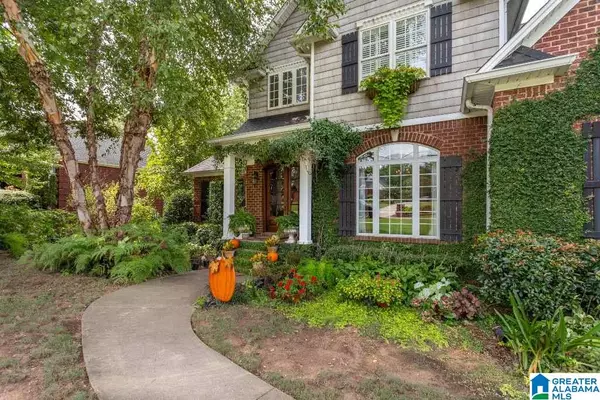For more information regarding the value of a property, please contact us for a free consultation.
2612 BUCKHAVEN DRIVE Southside, AL 35907
Want to know what your home might be worth? Contact us for a FREE valuation!

Our team is ready to help you sell your home for the highest possible price ASAP
Key Details
Sold Price $435,000
Property Type Single Family Home
Sub Type Single Family
Listing Status Sold
Purchase Type For Sale
Square Footage 2,968 sqft
Price per Sqft $146
Subdivision Buckhaven
MLS Listing ID 896750
Sold Date 07/27/21
Bedrooms 4
Full Baths 3
Half Baths 1
Year Built 2003
Lot Size 0.520 Acres
Property Description
Stunning custom built 4 BR 3.5 Bath full brick home that has great curb appeal. The yard is irrigated & beautifully landscaped by the owner. This home boasts, cathedral ceiling living room area with fireplace, crown molding, hardwood floors, beautiful staircase, dining room with gorgeous chandelier, step into a chef's dream kitchen with tons of custom built cabinets, center island with vegetable sink, breakfast bar, granite & tile countertops, all appliances, pantry, laundry room, 1/2 bath, keeping room/hearth with stunning rock fireplace, off the kitchen is a beautiful screened in porch area for relaxing with 2 full expansive upper & lower wooden decks that expands across length of the home. The master is on the main with tray ceiling, master bath with double vanities, walk-in closets, garden jetted tub, stall shower, upstairs are 3 bedrooms one is extra large could be used as a bonus room/2nd master BR, full basement that is heated and cooled poured concrete walls, AND TONS MORE!
Location
State AL
County Etowah
Area Altoona, Susan Moore, Etowah County
Rooms
Kitchen Breakfast Bar, Eating Area, Island, Pantry
Interior
Interior Features Central Vacuum, French Doors, Recess Lighting, Workshop (INT)
Heating 3+ Systems (HEAT), Electric (HEAT), Piggyback Sys (HEAT)
Cooling 3+ Systems (COOL), Piggyback Sys (COOL)
Flooring Carpet, Concrete, Hardwood, Tile Floor, Vinyl
Fireplaces Number 2
Fireplaces Type Gas (FIREPL)
Laundry Utility Sink, Washer Hookup
Exterior
Exterior Feature Fenced Yard, Storm Shelter-Private, Porch
Parking Features Attached, Driveway Parking, Lower Level, On Street Parking, Uncovered Parking
Garage Spaces 3.0
Building
Lot Description Interior Lot, Some Trees, Subdivision
Foundation Basement
Sewer Septic
Water Public Water
Level or Stories 1.5-Story
Schools
Elementary Schools Southside
Middle Schools Rainbow
High Schools Southside
Others
Financing Cash,Conventional,VA
Read Less
Bought with ERA King Real Estate




