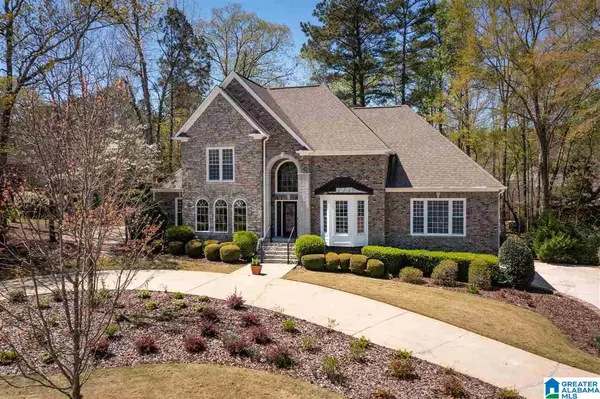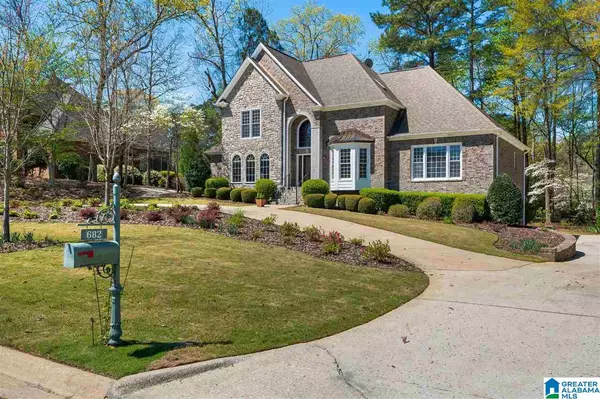For more information regarding the value of a property, please contact us for a free consultation.
682 HIGHLAND LAKES COVE Birmingham, AL 35242
Want to know what your home might be worth? Contact us for a FREE valuation!

Our team is ready to help you sell your home for the highest possible price ASAP
Key Details
Sold Price $680,000
Property Type Single Family Home
Sub Type Single Family
Listing Status Sold
Purchase Type For Sale
Square Footage 4,837 sqft
Price per Sqft $140
Subdivision Highland Lakes
MLS Listing ID 1291374
Sold Date 08/27/21
Bedrooms 5
Full Baths 4
Half Baths 1
HOA Fees $66/ann
Year Built 1995
Lot Size 0.510 Acres
Property Description
Immaculately Maintained home in the Prestigious Highland Lakes Gated Community with Stunning View of the Lake! 5 Large Bedrooms (Possible 6th Bedroom on 2nd level) and 4 1/2 Baths! CUSTOM Kitchen with soft close draws, Quartz countertops, Built-In Coffee Bar, Sub-Zero Refrigerator, and much more! Spacious Kitchen with an open floor plan to the living room. Living room has a double-sided fireplace that opens into the sunroom. Skylights for extra light in several rooms. Dining Room and Office both have Beautiful Views of the Lake. Main Level Master Bedroom w/ Updated Master Bath. Large Main Level Laundry Room w/ Built-in Cabinets. Massive Deck overlooking a Huge Flat Backyard. The basement could be used as a In-Law Suite. The Basement has so many possibilities with a Bedroom, a Huge Play/Rec Room, Full Bathroom, and a Large Bonus Room with a small kitchen boasting a Sub-Zero refrigerator. 3 Car Garage w/ Large Storage area. Large Walk-In Attic. Buyer to verify square footage.
Location
State AL
County Shelby
Area N Shelby, Hoover
Rooms
Kitchen Island
Interior
Interior Features Recess Lighting, Split Bedroom
Heating Central (HEAT)
Cooling Central (COOL)
Flooring Carpet, Hardwood, Tile Floor
Fireplaces Number 1
Fireplaces Type Woodburning
Laundry Washer Hookup
Exterior
Exterior Feature Sprinkler System, Porch
Garage Attached, Basement Parking, Circular Drive, Parking (MLVL)
Garage Spaces 3.0
Amenities Available Gate Attendant, Gate Entrance/Comm, Playgound, Sidewalks, Street Lights
Waterfront No
Building
Lot Description Some Trees
Foundation Basement
Sewer Connected
Water Public Water
Level or Stories 1.5-Story
Schools
Elementary Schools Mt Laurel
Middle Schools Chelsea
High Schools Chelsea
Others
Financing Cash,Conventional,FHA,VA
Read Less
Bought with Dream Home Realtors, LLC
GET MORE INFORMATION





