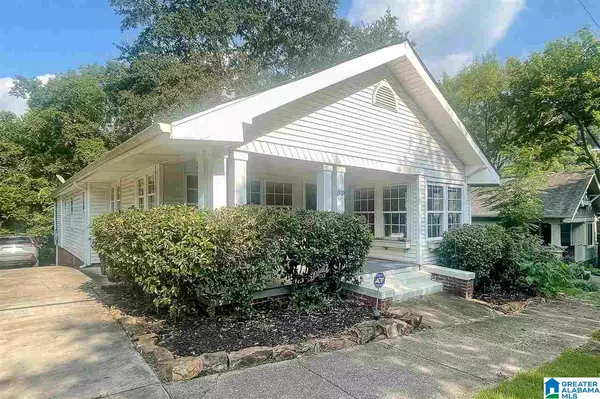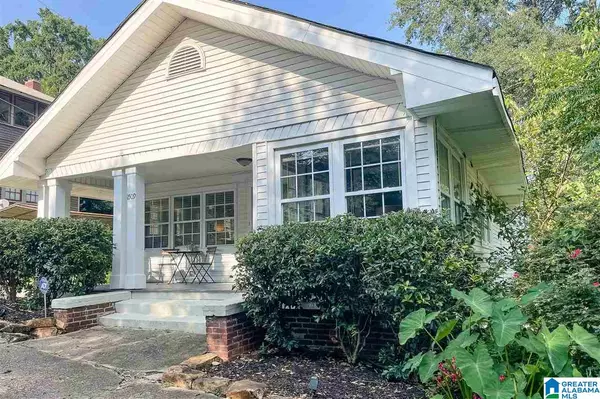For more information regarding the value of a property, please contact us for a free consultation.
1509 S 13TH PLACE Birmingham, AL 35205
Want to know what your home might be worth? Contact us for a FREE valuation!

Our team is ready to help you sell your home for the highest possible price ASAP
Key Details
Sold Price $335,000
Property Type Single Family Home
Sub Type Single Family
Listing Status Sold
Purchase Type For Sale
Square Footage 1,724 sqft
Price per Sqft $194
Subdivision Southside Uab
MLS Listing ID 1293364
Sold Date 09/30/21
Bedrooms 3
Full Baths 3
Year Built 1920
Lot Size 4,791 Sqft
Property Description
You will love this spacious Southside bungalow with a back porch view of Vulcan! Imagine watching 4th of July Fireworks there! Upon entry you will notice the generous amount of windows and natural light flooding into the family room. Hardwood floors throughout the main are gorgeous. Don't miss the office/reading room off of the den. Through the den you will make your way into the dining room that boasts a stunning dining room light fixture. Kitchen has white cabinets, subway tile backsplash as well as granite countertops. You will enjoy the recessed lighting while cooking as well as the new fridge and dishwasher. The wainscoting in the master bedroom is fabulous as well as the uniquely cut granite countertop in the bathroom. The 2nd bath has a beautiful navy blue cabinet with a gold faucet. Bedroom and bath downstairs have separate locks and could be used as a rental property. Water encapsulation installed. New fence and HVAC in 2020. Windows have been updated.
Location
State AL
County Jefferson
Area Downtown Birmingham, Southside
Rooms
Kitchen Breakfast Bar
Interior
Interior Features Recess Lighting, Security System
Heating Central (HEAT), Electric (HEAT)
Cooling Central (COOL), Electric (COOL)
Flooring Carpet, Hardwood, Tile Floor
Fireplaces Number 1
Fireplaces Type Woodburning
Laundry Washer Hookup
Exterior
Exterior Feature Fenced Yard, Porch
Parking Features Basement Parking, Driveway Parking, Lower Level, On Street Parking
Garage Spaces 1.0
Amenities Available Sidewalks
Building
Lot Description Corner Lot
Foundation Basement
Sewer Connected
Water Public Water
Level or Stories 1-Story
Schools
Elementary Schools Glen Iris
Middle Schools Arrington
High Schools Carver, G W
Others
Financing Cash,Conventional,FHA,VA
Read Less
Bought with LAH Sotheby's International Re




