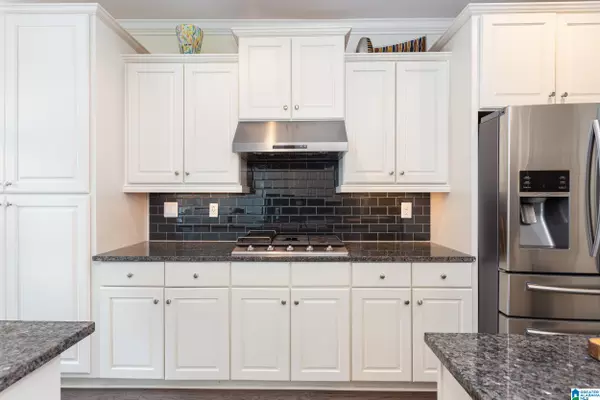For more information regarding the value of a property, please contact us for a free consultation.
6417 DEERFOOT CROSSING DRIVE Trussville, AL 35173
Want to know what your home might be worth? Contact us for a FREE valuation!

Our team is ready to help you sell your home for the highest possible price ASAP
Key Details
Sold Price $650,000
Property Type Single Family Home
Sub Type Single Family
Listing Status Sold
Purchase Type For Sale
Square Footage 4,208 sqft
Price per Sqft $154
Subdivision The Crossings At Deerfoot
MLS Listing ID 1328851
Sold Date 08/30/22
Bedrooms 5
Full Baths 4
Half Baths 1
HOA Fees $155/ann
Year Built 2015
Lot Size 2.070 Acres
Property Description
This elegant 2-story home is loaded w/decorator features & upgrades. Located on a 2+ acre lot w/a manicured backyard, recently professionally landscaped w/all the bells & whistles; designed specifically for a future in-ground pool. The excellent, open concept design includes a chefâs kitchen w/custom cabinets, granite tops, island, stainless appliances & breakfast bar. The great room is 2-story w/incredible stone accent wall, mantle to ceiling. Master suite on main level w/custom designed master closet & spa- like bath. 2nd floor features 4 bedrooms, 2 full baths & a loft area. Basement has been finished out w/style; completely outfitted 2nd gourmet kitchen; a theatre room w/102â screen & projector; a 4th full spa-like bath; perfect for in-law suite or teenage paradise. Neighborhood amenities include a clubhouse, in-ground pool & fireside cabana for your enjoyment . Donât let this one get away! This seller's relocation assignment is their loss & your gain.
Location
State AL
County Jefferson
Area Trussville
Rooms
Kitchen Breakfast Bar, Eating Area, Island, Pantry
Interior
Interior Features Home Theater, Recess Lighting, Security System, Sound System, Split Bedroom, Wet Bar
Heating Central (HEAT), Gas Heat
Cooling Central (COOL), Electric (COOL), Zoned (COOL)
Flooring Carpet, Hardwood, Hardwood Laminate, Tile Floor
Fireplaces Number 1
Fireplaces Type Gas (FIREPL)
Laundry Washer Hookup
Exterior
Exterior Feature Fenced Yard
Garage Attached, Basement Parking, Circular Drive, Driveway Parking
Garage Spaces 3.0
Pool Community
Amenities Available Clubhouse, Sidewalks, Street Lights, Walking Paths
Waterfront No
Building
Lot Description Acreage, Interior Lot, Some Trees, Subdivision
Foundation Basement
Sewer Septic
Water Public Water
Level or Stories 1.5-Story
Schools
Elementary Schools Paine
Middle Schools Hewitt-Trussville
High Schools Hewitt-Trussville
Others
Financing Cash,Conventional,FHA,VA
Read Less
Bought with ARC Realty
GET MORE INFORMATION





