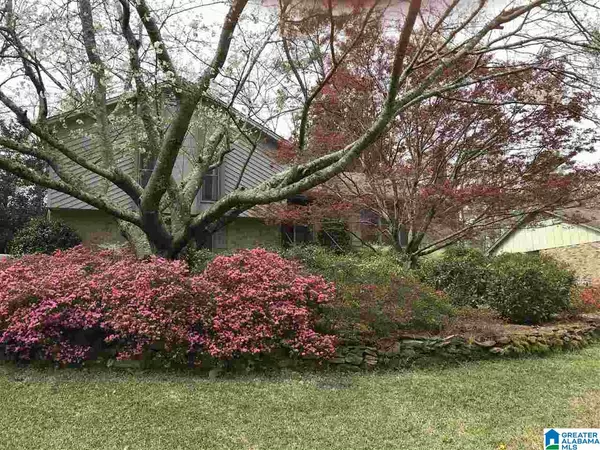For more information regarding the value of a property, please contact us for a free consultation.
5120 HOLLOW LOG LN Indian Springs Village, AL 35244
Want to know what your home might be worth? Contact us for a FREE valuation!

Our team is ready to help you sell your home for the highest possible price ASAP
Key Details
Sold Price $292,500
Property Type Single Family Home
Sub Type Single Family
Listing Status Sold
Purchase Type For Sale
Square Footage 2,239 sqft
Price per Sqft $130
Subdivision Homestead
MLS Listing ID 815524
Sold Date 06/22/18
Bedrooms 4
Full Baths 2
HOA Fees $6/ann
Year Built 1975
Lot Size 0.430 Acres
Property Description
This recently updated brick and cedar split level is located in Homestead subdivision in Indian Springs Village with lower Shelby County taxes. It is in the Oak Mountain School district. This 4/2 has no carpet: mostly oak & some tile. The cook's kitchen was completely renovated with custom cabinets, granite counters, open shelving, Bosch appliances (gas stove + one electric wall oven: both ovens are convection), lots of drawers, and a built-in hutch with butcher block counter top. There is a large single SS sink and a tongue and groove ceiling w LED recessed lighting. Large great room (22x16) has a cathedral ceiling with beams and masonry fireplace with gas logs (easily convertible back to wood burning). The lower level has a den/family room with a closet laundry area and 2-car garage and small workshop. The yard is beautifully landscaped and has an abundance of perennials and herbs that attract birds and butterflies. Don't miss this one! Moving closer to G-kids.
Location
State AL
County Shelby
Area N Shelby, Hoover
Rooms
Kitchen Breakfast Bar, Eating Area, Pantry
Interior
Interior Features Recess Lighting
Heating Central (HEAT), Forced Air, Gas Heat
Cooling Central (COOL), Electric (COOL)
Flooring Hardwood, Parquet, Tile Floor
Fireplaces Number 1
Fireplaces Type Gas (FIREPL)
Laundry Washer Hookup
Exterior
Exterior Feature Fenced Yard
Garage Basement Parking, Driveway Parking, Lower Level
Garage Spaces 2.0
Amenities Available Park
Waterfront No
Building
Lot Description Interior Lot, Some Trees, Subdivision
Foundation Basement
Sewer Septic
Water Public Water
Level or Stories 1-Story
Schools
Elementary Schools Oak Mountain
Middle Schools Oak Mountain
High Schools Oak Mountain
Others
Financing Cash,Conventional,VA
Read Less
GET MORE INFORMATION





