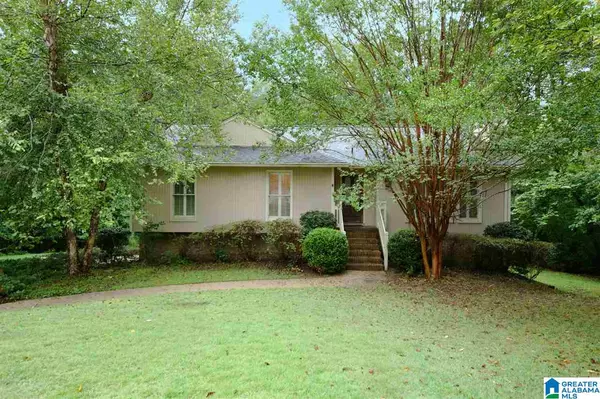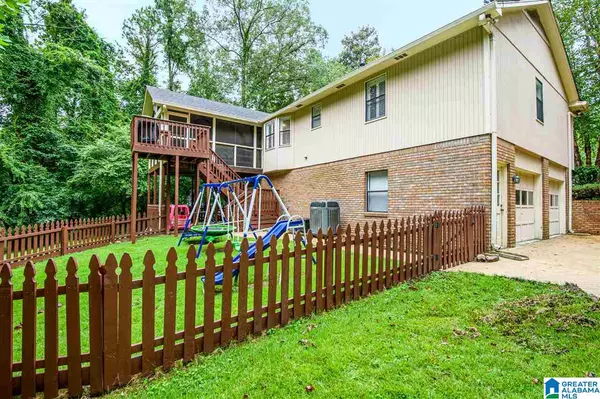For more information regarding the value of a property, please contact us for a free consultation.
175 WILLOW RIDGE DR Indian Springs Village, AL 35124
Want to know what your home might be worth? Contact us for a FREE valuation!

Our team is ready to help you sell your home for the highest possible price ASAP
Key Details
Sold Price $294,500
Property Type Single Family Home
Sub Type Single Family
Listing Status Sold
Purchase Type For Sale
Square Footage 2,128 sqft
Price per Sqft $138
Subdivision Indian Springs
MLS Listing ID 893546
Sold Date 09/30/20
Bedrooms 3
Full Baths 2
Half Baths 1
Year Built 1983
Lot Size 2.220 Acres
Property Description
Welcome to 175 Willow Ridge Drive in the heart of Indian Springs. Gorgeous home sits on culdesac lot on 2.22+/- acres.Beautiful brand new kitchen w/custom cabinets,quartz countertops,tile backsplash,large farm sink,movable island,tile flooring,bay window,pantry &stainless appliances to include gas cooktop.Main level laundry w/new barn door.Plantation shutters.Greatroom boasts hardwood floors,vaulted ceiling,&brick gas log fireplace.Separate dining room w/hardwood floors & specialty ceiling w/access door to enormous screened in porch w/vaulted ceiling.Open deck for grilling.Spacious master suite w/ walk in closet,double vanity& separate shower.Two additonal spacious bedrooms on main level.Full bath w/tile flooring & tub/shower combo.Finished walk out daylight basement features Large half bath w/new tile flooring,huge den w/access door to private covered patio & fenced back yard w/ storage building and separate doll house.Separate private office off garage.2 car garage.Gutter Guards.
Location
State AL
County Shelby
Area N Shelby, Hoover
Rooms
Kitchen Breakfast Bar, Island
Interior
Interior Features Bay Window, French Doors, Recess Lighting
Heating Central (HEAT)
Cooling Central (COOL)
Flooring Carpet, Hardwood, Tile Floor
Fireplaces Number 1
Fireplaces Type Woodburning
Laundry Washer Hookup
Exterior
Exterior Feature Porch, Porch Screened, Storage Building
Garage Basement Parking
Garage Spaces 2.0
Waterfront No
Building
Lot Description Acreage, Cul-de-sac, Some Trees
Foundation Basement
Sewer Septic
Water Public Water
Level or Stories 1-Story
Schools
Elementary Schools Oak Mountain
Middle Schools Oak Mountain
High Schools Oak Mountain
Others
Financing Cash,Conventional,FHA,VA
Read Less
GET MORE INFORMATION





