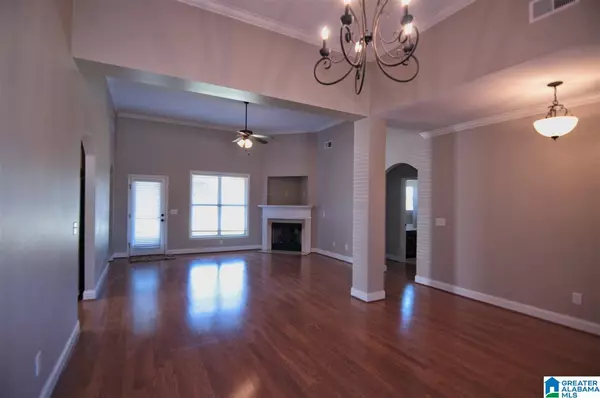For more information regarding the value of a property, please contact us for a free consultation.
501 HORIZON ST Alabaster, AL 35114
Want to know what your home might be worth? Contact us for a FREE valuation!

Our team is ready to help you sell your home for the highest possible price ASAP
Key Details
Sold Price $244,500
Property Type Single Family Home
Sub Type Single Family
Listing Status Sold
Purchase Type For Sale
Square Footage 1,933 sqft
Price per Sqft $126
Subdivision Laceys Grove
MLS Listing ID 896906
Sold Date 11/03/20
Bedrooms 3
Full Baths 2
HOA Fees $32/ann
Year Built 2007
Lot Size 0.300 Acres
Property Description
The perfect spot to call home and it's move-in ready! 3BR/2BA in great shape on a corner lot in Alabaster's Laceys Grove. 4-sides-brick w/nicely landscaped yard. No steps/all one level w/hardwoods and welcoming open space in the Great Room. The freshly painted interior and new carpet give this home a feeling of being almost new. Split BR plan w/luxurious Master Bath featuring tile shower, dual vanities and private water closet. A fireplace, media alcove and sprinkler system are additional plusses. Preparing meals will be a pleasure in the spacious Kitchen w/granite counters, breakfast bar, pantry & eating area. The handy walk-up attic will make storing items easy. Relax on the covered patio overlooking the level, fenced back yard. Two car garage provides easy access for carrying groceries straight into Kitchen. Alabaster schools. Laceys Grove is a popular sidewalk nbrhd offering easy access to Alabaster, Helena & Pelham. Available for a quick, easy sale. Better see this one today...
Location
State AL
County Shelby
Area Alabaster, Maylene, Saginaw
Rooms
Kitchen Breakfast Bar, Eating Area, Pantry
Interior
Interior Features Recess Lighting, Split Bedroom
Heating Heat Pump (HEAT)
Cooling Heat Pump (COOL)
Flooring Carpet, Hardwood, Tile Floor
Fireplaces Number 1
Fireplaces Type Gas (FIREPL)
Laundry Washer Hookup
Exterior
Exterior Feature Fenced Yard, Sprinkler System, Porch
Garage Attached, Driveway Parking, Parking (MLVL)
Garage Spaces 2.0
Amenities Available Pond, Sidewalks
Waterfront No
Building
Lot Description Corner Lot, Some Trees, Subdivision
Foundation Slab
Sewer Connected
Water Public Water
Level or Stories 1-Story
Schools
Elementary Schools Creek View
Middle Schools Thompson
High Schools Thompson
Others
Financing Cash,Conventional,FHA,VA
Read Less
GET MORE INFORMATION





