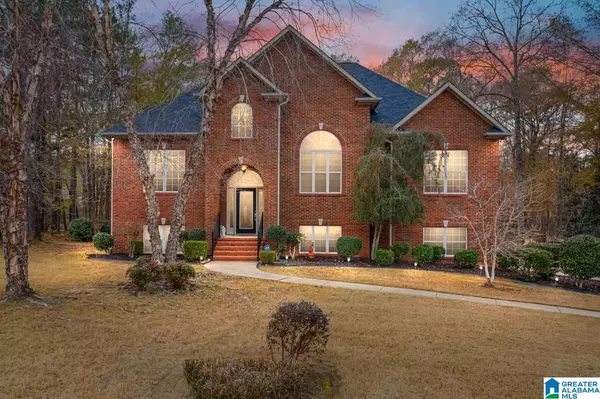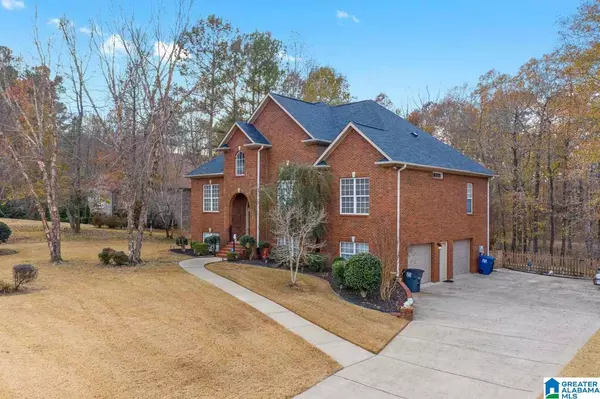For more information regarding the value of a property, please contact us for a free consultation.
8489 SHORESIDE LN Helena, AL 35022
Want to know what your home might be worth? Contact us for a FREE valuation!

Our team is ready to help you sell your home for the highest possible price ASAP
Key Details
Sold Price $341,000
Property Type Single Family Home
Sub Type Single Family
Listing Status Sold
Purchase Type For Sale
Square Footage 2,787 sqft
Price per Sqft $122
Subdivision Timberlake
MLS Listing ID 901648
Sold Date 01/15/21
Bedrooms 4
Full Baths 3
HOA Fees $37/ann
Year Built 2003
Lot Size 0.650 Acres
Property Description
This home is a must see in the beautiful sought after Timberlake subdivision! The beautiful view from every window is breathtaking. It is on a big culd-e-sac lot with a huge flat fenced backyard. Either sitting on your screened in porch or your expansive basement level patio you can enjoy the serenity. The neighborhood has two stocked fishing lakes, a club house, and community pool. The home has been well maintained by it's owner. There is so much to list about this home. The beautiful high ceilings, trey ceilings in BRs, crown molding throughout, gas stove and matching stainless steel appliances, the big master bedroom with jetted tub, the extra added storage added in the attic, and the perfect office space downstairs with a view. The downstairs is a great family room or man cave. The daylight basement gives you light just like the rest of the home. Very manicured yard front and back. You really do not want to miss this one!
Location
State AL
County Jefferson
Area Helena, Pelham
Rooms
Kitchen Breakfast Bar, Eating Area, Pantry
Interior
Interior Features Recess Lighting, Split Bedroom, Textured Walls
Heating Central (HEAT), Dual Systems (HEAT), Gas Heat
Cooling 3+ Systems (COOL), Central (COOL), Dual Systems (COOL), Electric (COOL), Heat Pump (COOL)
Flooring Carpet, Hardwood, Tile Floor, Vinyl
Fireplaces Number 1
Fireplaces Type Gas (FIREPL)
Laundry Utilities in Garage, Utility Sink, Washer Hookup
Exterior
Exterior Feature Fenced Yard, Fireplace, Lighting System, Porch, Porch Screened
Garage Basement Parking, Driveway Parking
Garage Spaces 2.0
Pool Community
Amenities Available Clubhouse, Fishing, Park, Street Lights, Water Access
Waterfront No
Building
Lot Description Cul-de-sac
Foundation Basement
Sewer Septic
Water Public Water
Level or Stories 1-Story
Schools
Elementary Schools Greenwood
Middle Schools Mcadory
High Schools Mcadory
Others
Financing Cash,Conventional,FHA,VA
Read Less
GET MORE INFORMATION





