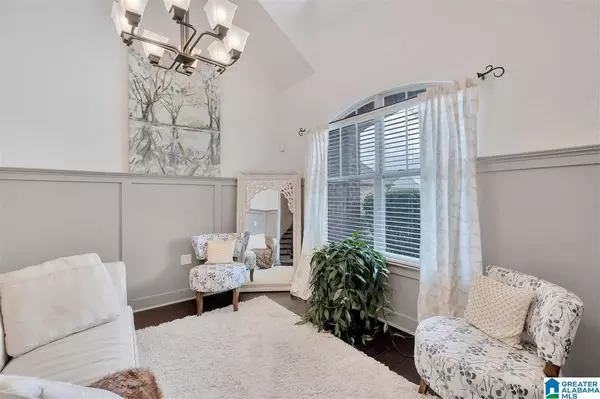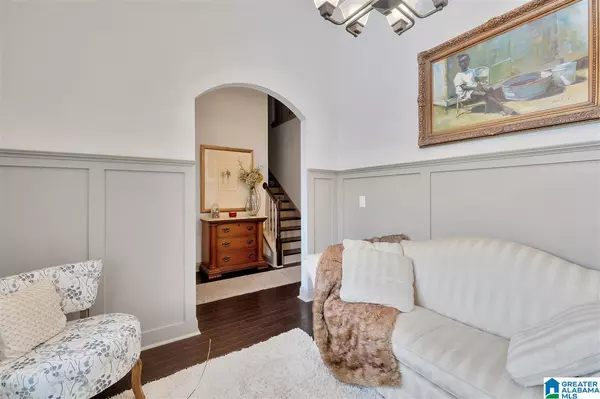For more information regarding the value of a property, please contact us for a free consultation.
780 CRIDER ROAD Alabaster, AL 35114
Want to know what your home might be worth? Contact us for a FREE valuation!

Our team is ready to help you sell your home for the highest possible price ASAP
Key Details
Sold Price $300,175
Property Type Single Family Home
Sub Type Single Family
Listing Status Sold
Purchase Type For Sale
Square Footage 3,018 sqft
Price per Sqft $99
Subdivision Laceys Grove
MLS Listing ID 1277621
Sold Date 04/02/21
Bedrooms 4
Full Baths 3
Half Baths 1
HOA Fees $32/ann
Year Built 2013
Lot Size 0.280 Acres
Property Description
This beautiful home is sure to catch your eye and not be on the market long. MOVE-IN READY.. home has been meticulously maintained and loved by the owners and it shows. Home features a gourmet kitchen with gas cooking, granite countertops, subway tile backsplash, stainless steel appliances, island/breakfast bar & dining area. The main level features hardwood floors, an office/formal living/ or formal dining room, a large living room with high ceilings, w/ fireplace, and a dreamy master suite. The Master bedroom is large enough for a very large bedroom set. Master bath features his/her sinks, large soaking tub, separate tile shower, and large walk-in closet. Upstairs features a large entertainment area great for watching sports or playing your favorite video games. Bedrooms 2& 3 have large walk-in closets and share a jack and jill bathroom. Bedroom 4 is gracious in size. Main Level also features laundry room leading from kitchen to 2 car garage. Take time to RELAX on the very large cove
Location
State AL
County Shelby
Area Alabaster, Maylene, Saginaw
Rooms
Kitchen Breakfast Bar, Eating Area, Island, Pantry
Interior
Interior Features Recess Lighting
Heating Central (HEAT), Gas Heat
Cooling Central (COOL)
Flooring Carpet, Hardwood Laminate, Tile Floor
Fireplaces Number 1
Fireplaces Type Gas (FIREPL)
Laundry Washer Hookup
Exterior
Exterior Feature Porch
Garage Parking (MLVL)
Garage Spaces 2.0
Waterfront No
Building
Lot Description Cul-de-sac
Foundation Slab
Sewer Connected
Water Public Water
Level or Stories 1.5-Story
Schools
Elementary Schools Creek View
Middle Schools Thompson
High Schools Thompson
Others
Financing Cash,Conventional,FHA,VA
Read Less
GET MORE INFORMATION





