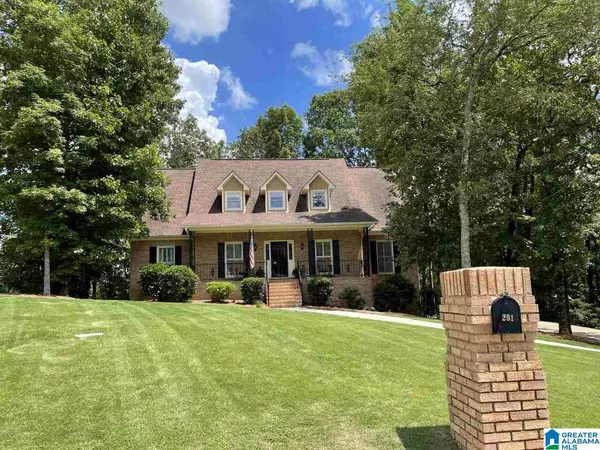For more information regarding the value of a property, please contact us for a free consultation.
201 NORWICK FOREST DRIVE Alabaster, AL 35007
Want to know what your home might be worth? Contact us for a FREE valuation!

Our team is ready to help you sell your home for the highest possible price ASAP
Key Details
Sold Price $375,000
Property Type Single Family Home
Sub Type Single Family
Listing Status Sold
Purchase Type For Sale
Square Footage 3,524 sqft
Price per Sqft $106
Subdivision Norwick Forest
MLS Listing ID 1287896
Sold Date 07/23/21
Bedrooms 6
Full Baths 3
HOA Fees $6/ann
Year Built 1992
Lot Size 0.550 Acres
Property Description
This incredibly spacious home with six bedrooms has been lovingly cared for and beautifully updated. The time has come to downsize and allow another family to benifit from the spacious rooms and ideal layout. There is a sitting room just off the foyer and a formal Dining Room. The kitchen has lots of cabinets and counter space with a beautiful Island. The laundry room is located off the kitchen. The Great Room with the cozy fireplace is a gathering place for the whole family. All baths have been updated with Granite Counter tops and solid mahogany cabinets with pull out trays and self closing drawers. The master bedroom has an updated bath with Granite counter tops and beautiful solid mahogany cabinets and large tile shower. There is another bedroom on the main level with built-in bookcases and cabinets. Upstairs you will find 4 large bedrooms or one could be a Bonus room/Den. The large unfinished basement has room for 2 or 3 cars and lots of possibilities. Call to see today!
Location
State AL
County Shelby
Area Alabaster, Maylene, Saginaw
Rooms
Kitchen Eating Area, Island, Pantry
Interior
Interior Features Bay Window
Heating Central (HEAT), Forced Air, Gas Heat
Cooling Central (COOL), Dual Systems (COOL), Electric (COOL)
Flooring Carpet, Hardwood
Fireplaces Number 1
Fireplaces Type Gas (FIREPL)
Laundry Washer Hookup
Exterior
Exterior Feature Sprinkler System, Porch
Garage Basement Parking, Driveway Parking
Garage Spaces 2.0
Amenities Available Street Lights
Waterfront No
Building
Lot Description Cul-de-sac, Some Trees, Subdivision
Foundation Basement
Sewer Connected
Water Public Water
Level or Stories 1.5-Story
Schools
Elementary Schools Creek View
Middle Schools Thompson
High Schools Thompson
Others
Financing Cash,Conventional
Read Less
Bought with Dream Home Realtors, LLC
GET MORE INFORMATION





