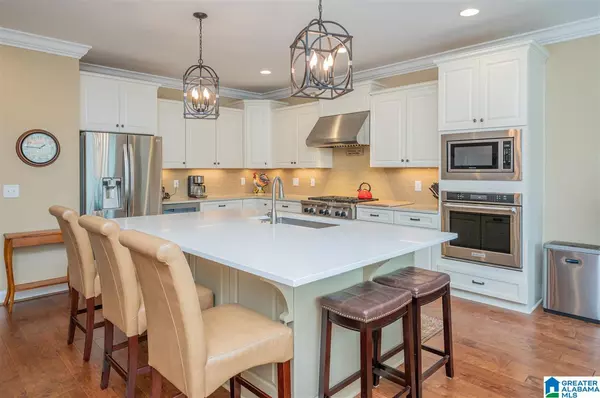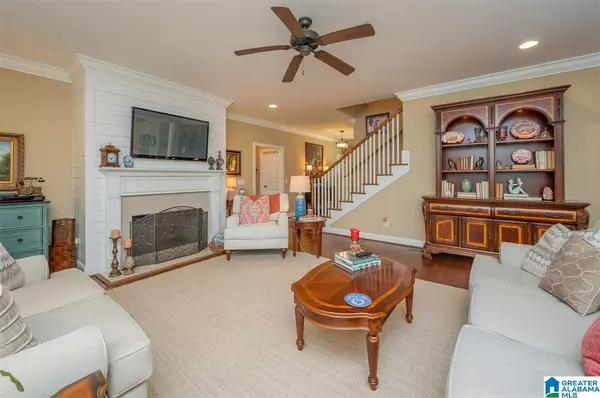For more information regarding the value of a property, please contact us for a free consultation.
1430 SCOUT TRACE Birmingham, AL 35244
Want to know what your home might be worth? Contact us for a FREE valuation!

Our team is ready to help you sell your home for the highest possible price ASAP
Key Details
Sold Price $635,000
Property Type Single Family Home
Sub Type Single Family
Listing Status Sold
Purchase Type For Sale
Square Footage 3,497 sqft
Price per Sqft $181
Subdivision Trace Crossings
MLS Listing ID 1294625
Sold Date 09/24/21
Bedrooms 4
Full Baths 3
HOA Fees $30/ann
Year Built 2017
Lot Size 0.380 Acres
Property Description
Welcome to the executive home in Scout Creek (Trace Crossings) with many upgrades. Not only is the master bedroom on the main level with a spacious bathroom suite (giant closet) but there is also a 2nd extra large bedroom on main level with access to a large bathroom with a walk-in glass shower. Upstairs are 2 additional bedrooms, a full bathroom and a large den and office nook. The main level features a formal dining room with coffered ceiling. Plantation shutters & gleaming hardwood floors add to the charm. The spacious great room is totally open to the very large kitchen and breakfast nook. The kitchen counters are quartz. Enjoy the industrial size, gas cooktop & vented hood and wine frig. Amply cabinets and a separate pantry provide plenty of storage space. Your favorite room will quickly become the screened deck that is double wide and has its own fireplace. The views from the deck are mesmerizing. Private, flat, backyard. Full size unfinished basement fully studded.
Location
State AL
County Jefferson
Area Bluff Park, Hoover, Riverchase
Rooms
Kitchen Breakfast Bar, Eating Area, Island, Pantry
Interior
Interior Features None
Heating Central (HEAT), Gas Heat, Heat Pump (HEAT), Zoned (HEAT)
Cooling Central (COOL), Electric (COOL), Zoned (COOL)
Flooring Carpet, Hardwood, Tile Floor
Fireplaces Number 2
Fireplaces Type Gas (FIREPL)
Laundry Washer Hookup
Exterior
Exterior Feature Sprinkler System
Garage Basement Parking
Garage Spaces 3.0
Pool Community
Amenities Available Clubhouse, Fishing, Playgound, Sidewalks, Street Lights
Waterfront No
Building
Lot Description Interior Lot, Some Trees, Subdivision
Foundation Basement
Sewer Connected
Water Public Water
Level or Stories 1.5-Story
Schools
Elementary Schools Trace Crossings
Middle Schools Bumpus, Robert F
High Schools Hoover
Others
Financing Cash,Conventional,FHA,VA
Read Less
Bought with RealtySouth-OTM-Acton Rd
GET MORE INFORMATION





