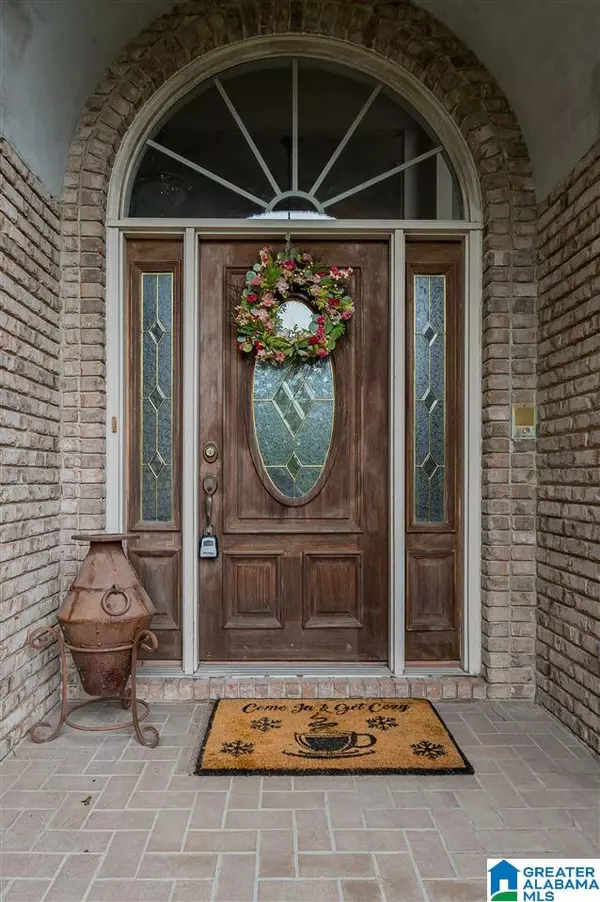For more information regarding the value of a property, please contact us for a free consultation.
635 BENNETT DRIVE Alabaster, AL 35007
Want to know what your home might be worth? Contact us for a FREE valuation!

Our team is ready to help you sell your home for the highest possible price ASAP
Key Details
Sold Price $350,000
Property Type Single Family Home
Sub Type Single Family
Listing Status Sold
Purchase Type For Sale
Square Footage 3,333 sqft
Price per Sqft $105
Subdivision Fernwood
MLS Listing ID 1296133
Sold Date 10/25/21
Bedrooms 5
Full Baths 3
Year Built 1997
Lot Size 1.130 Acres
Property Description
Spacious 5 bedroom 3 bath home sitting on over an acre of meticulously maintained yard in Alabaster! With an open floor plan and plenty of room to entertain inside and out your new home is perfect for any occasion. Fresh paint, beautiful hardwood floors on main level, 2 wood burning fireplaces and 9' ceilings throughout make this stunning home a step above the rest. Kitchen boasts oversized island, double oven and ample cabinet space perfect for gourmet chef in your life. The backyard has a screened-porch and playhouse for optimal backyard enjoyment. The fully finished basement includes 2 bedrooms and a large den perfect for a home theater. This showstopper is located in the award winning Alabaster School System and minutes away from great shopping and dining. ***Kitchen counters are being replaced and have already been ordered.***
Location
State AL
County Shelby
Area Alabaster, Maylene, Saginaw
Rooms
Kitchen Eating Area, Island, Pantry
Interior
Interior Features Intercom System
Heating Central (HEAT)
Cooling Central (COOL), Dual Systems (COOL)
Flooring Carpet, Hardwood, Tile Floor
Fireplaces Number 2
Fireplaces Type Gas (FIREPL)
Laundry Utility Sink, Washer Hookup
Exterior
Exterior Feature Porch Screened
Garage Attached, Basement Parking, Circular Drive, Driveway Parking
Garage Spaces 2.0
Waterfront No
Building
Lot Description Acreage, Interior Lot, Some Trees, Subdivision
Foundation Basement
Sewer Connected
Water Public Water
Level or Stories 1.5-Story
Schools
Elementary Schools Creek View
Middle Schools Thompson
High Schools Thompson
Others
Financing Cash,Conventional,FHA,VA
Read Less
Bought with Keller Williams Metro South
GET MORE INFORMATION





