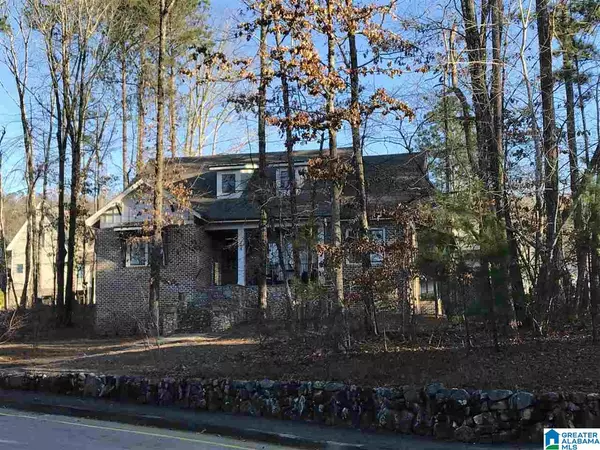For more information regarding the value of a property, please contact us for a free consultation.
102 PERRY PL Birmingham, AL 35242
Want to know what your home might be worth? Contact us for a FREE valuation!

Our team is ready to help you sell your home for the highest possible price ASAP
Key Details
Sold Price $795,000
Property Type Single Family Home
Sub Type Single Family
Listing Status Sold
Purchase Type For Sale
Square Footage 4,139 sqft
Price per Sqft $192
Subdivision Mt Laurel
MLS Listing ID 1272513
Sold Date 02/10/21
Bedrooms 5
Full Baths 4
Half Baths 1
HOA Fees $100/qua
Year Built 2014
Property Description
5 bdrms, 4-1/2 bath, open floor plan, custom kitchen, Ala. white marble on island & grey honed granite on countertops., Wolf range, subzero refrig. in the kitchen and in the butler pantry. The butler pantry with custom shelving & sink is so awesome. Custom FP in living room, limestone surround, French doors open onto awesome 4 seasons porch, stone wall in custom designed yard with new privacy fence. This yard offers a quiet, serene area to relax & enjoy the outdoors. Large FP. Large master with double vanity and custom closet shelving. 3 bdrms 2nd floor (one could be large media room or den). Upgraded poured foundation and spray foam insulation in attic. Large 3 car garage with custom shelving & racks, alley entry. Full brick exterior. Surround sound in family room & 2nd system on porch. Location is walkable to the town garden, swimming pool, or swim/fish lake. Or walk to the town center, visiting the local grocery, restaurants, or sit on sidewalk talking to neighbors.
Location
State AL
County Shelby
Area N Shelby, Hoover
Interior
Interior Features French Doors, Recess Lighting, Sound System
Heating 3+ Systems (HEAT), Central (HEAT), Gas Heat
Cooling 3+ Systems (COOL), Central (COOL)
Flooring Hardwood, Tile Floor
Fireplaces Number 1
Fireplaces Type Gas (FIREPL)
Laundry Utility Sink, Washer Hookup
Exterior
Exterior Feature Fenced Yard, Porch, Porch Screened
Garage Attached, On Street Parking
Garage Spaces 3.0
Pool Community
Waterfront No
Building
Foundation Crawl Space
Sewer Connected
Water Public Water
Level or Stories 1.5-Story
Schools
Elementary Schools Mt Laurel
Middle Schools Chelsea
High Schools Chelsea
Others
Financing Cash,Conventional
Read Less
GET MORE INFORMATION





