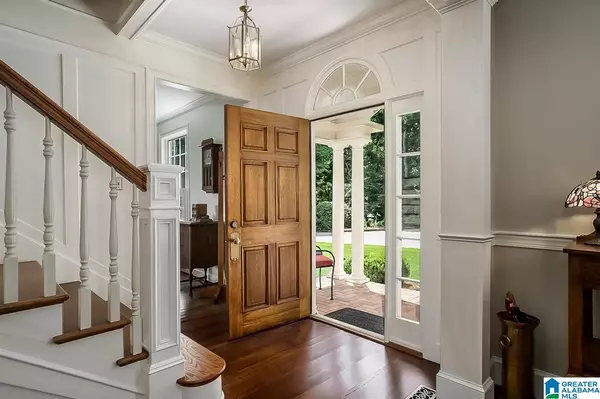For more information regarding the value of a property, please contact us for a free consultation.
180 STAR TREK DRIVE Indian Springs Village, AL 35124
Want to know what your home might be worth? Contact us for a FREE valuation!

Our team is ready to help you sell your home for the highest possible price ASAP
Key Details
Sold Price $661,500
Property Type Single Family Home
Sub Type Single Family
Listing Status Sold
Purchase Type For Sale
Square Footage 4,220 sqft
Price per Sqft $156
Subdivision Indian Springs
MLS Listing ID 1288409
Sold Date 08/20/21
Bedrooms 3
Full Baths 4
Year Built 1980
Lot Size 2.760 Acres
Property Description
Beautiful, much loved custom built Indian Springs home with spectacular mountain views on a 2.76 acre lot! Quality built with attention to detail, lots of custom wood work. Beautiful heart pine and hardwood floors, updated kitchen and baths. Main level features large living room with fireplace, formal dining room, updated eat-in kitchen with granite counter-tops/island, stainless appliances and pantry, full bath & a den (that could possibly made into a ML bedroom). Upstairs has a huge master suite with his and hers totally updated baths, two guest bedrooms that share a full bath plus laundry. There is a rec/family room finished in the basement w/ wood stove, two car garage with workshop area. Enjoy the wonderful views from your Trex covered deck with wrought iron railing. Large level lot to the left gives you room for a great play-yard, garden or even horses. Convenient circular drive with extra room for additional parking. Lots of storage in bsmt. This home is truly move in condition!
Location
State AL
County Shelby
Area N Shelby, Hoover
Rooms
Kitchen Eating Area, Island, Pantry
Interior
Interior Features Recess Lighting, Security System, Workshop (INT)
Heating Central (HEAT), Forced Air
Cooling Central (COOL)
Flooring Carpet, Hardwood, Tile Floor
Fireplaces Number 1
Fireplaces Type Woodburning
Laundry Washer Hookup
Exterior
Exterior Feature Sprinkler System, Storage Building, Porch
Garage Basement Parking, Circular Drive
Garage Spaces 2.0
Waterfront No
Building
Lot Description Acreage, Some Trees
Foundation Basement
Sewer Septic
Water Public Water
Level or Stories 2+ Story
Schools
Elementary Schools Oak Mountain
Middle Schools Oak Mountain
High Schools Oak Mountain
Others
Financing Cash,Conventional
Read Less
Bought with RE/MAX Southern Homes-280
GET MORE INFORMATION





