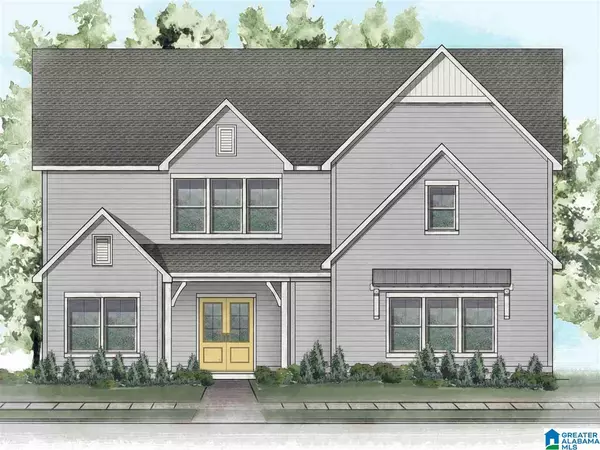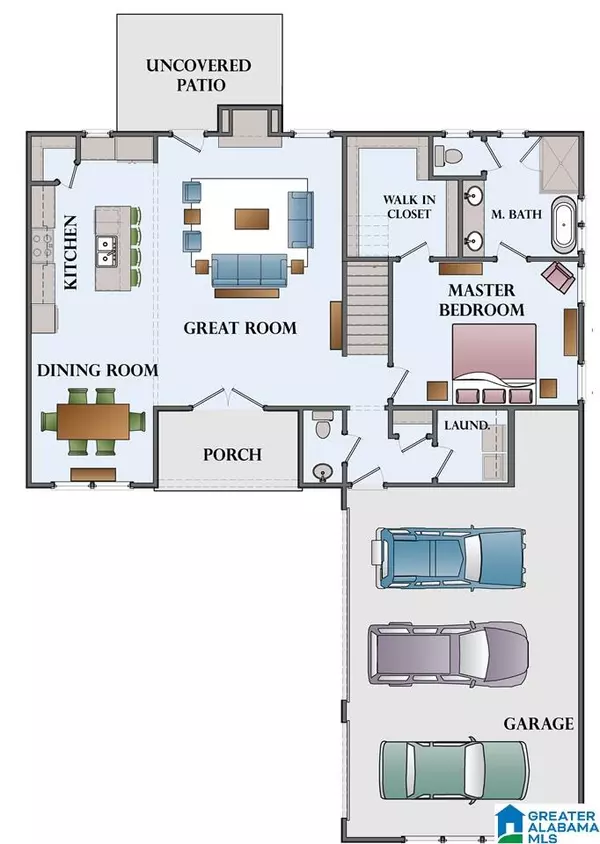For more information regarding the value of a property, please contact us for a free consultation.
730 GRIFFIN PARK CIR Birmingham, AL 35242
Want to know what your home might be worth? Contact us for a FREE valuation!

Our team is ready to help you sell your home for the highest possible price ASAP
Key Details
Sold Price $403,406
Property Type Single Family Home
Sub Type Single Family
Listing Status Sold
Purchase Type For Sale
Square Footage 2,490 sqft
Price per Sqft $162
Subdivision Eagle Point Griffin Park
MLS Listing ID 896809
Sold Date 11/06/20
Bedrooms 4
Full Baths 3
Half Baths 1
HOA Fees $100/ann
Year Built 2020
Property Description
This home is Proposed Construction so you can completely select all your own design options to build your DREAM HOME! This Stockmore Plan is featuring a brick front with a courtyard style driveway 3 car garage and attractive French Doors entering the home for beautiful curb appeal. Enter the home for an Open Concept Living, Dining, Kitchen. Master Suite features very large walk in closet. Upstairs you will find a very spacious loft separating the Jack & Jill bedrooms from a guest bedroom. Hardwoods throughout Main Level Living Areas and Stairs, Large Kitchen Island, Under Cabinet Lighting, Granite Counter Tops, Tiled Backsplash, Stainless Double Door Gas Range, Dishwasher, Built-In Microwave & Vent Hood, Gas Log Fireplace, Large Covered Patio, In ground Sprinkler System. Conveniently located to Shopping, Dining, Gyms, Salons & Movie Theatre. Zoned for Oak Mountain Schools.
Location
State AL
County Shelby
Area N Shelby, Hoover
Rooms
Kitchen Breakfast Bar, Island, Pantry
Interior
Interior Features French Doors, Recess Lighting
Heating Central (HEAT), Dual Systems (HEAT)
Cooling Central (COOL), Dual Systems (COOL)
Flooring Carpet, Hardwood, Tile Floor
Fireplaces Number 1
Fireplaces Type Gas (FIREPL)
Laundry Washer Hookup
Exterior
Exterior Feature Lighting System, Porch, Sprinkler System
Garage Parking (MLVL)
Garage Spaces 3.0
Pool Community
Amenities Available Clubhouse, Fishing, Park, Playgound, Pond, Sidewalks, Street Lights, Swimming Allowed, Walking Paths
Waterfront No
Building
Foundation Slab
Sewer Connected
Water Public Water
Level or Stories 2+ Story
Schools
Elementary Schools Oak Mountain
Middle Schools Oak Mountain
High Schools Oak Mountain
Others
Financing Cash,Conventional,FHA,VA
Read Less
GET MORE INFORMATION





