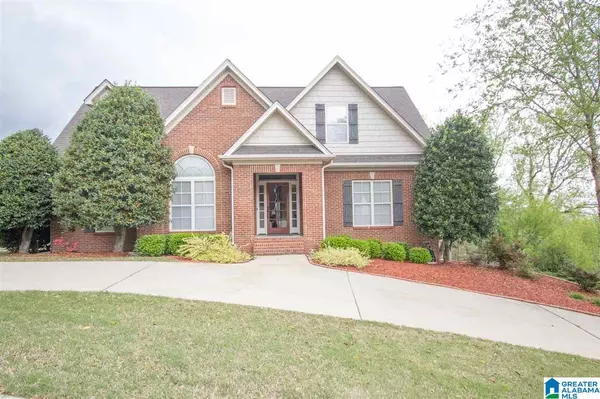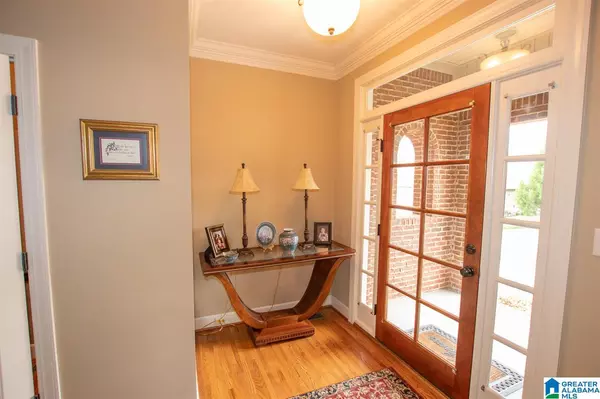For more information regarding the value of a property, please contact us for a free consultation.
5123 KIDRON DRIVE Trussville, AL 35173
Want to know what your home might be worth? Contact us for a FREE valuation!

Our team is ready to help you sell your home for the highest possible price ASAP
Key Details
Sold Price $400,300
Property Type Single Family Home
Sub Type Single Family
Listing Status Sold
Purchase Type For Sale
Square Footage 2,477 sqft
Price per Sqft $161
Subdivision Kidron
MLS Listing ID 1281866
Sold Date 05/11/21
Bedrooms 4
Full Baths 3
Half Baths 1
HOA Fees $12/ann
Year Built 2006
Lot Size 0.290 Acres
Property Description
Highly requested subdivision and one of the most convenient locations in Trussville right off I59 near shopping, restaurants, drug stores, etc. Full basement, full brick with some vinyl siding and eaves, privacy fence, screened/covered and open deck as well as a circular drive to the front door. Dining room has a vaulted ceiling, great room with fireplace includes ventless logs. The eat in kitchen has solid surface counter tops, gas range, new dishwasher, stainless appliances. Main level living with half bath & master located on the main level. The master shower has been renovated recently, and includes a jetted tub and walk in master closet. Three bedrooms up with a walk thru bath with linen cabinet and a private bath. Convenience of walk in attic storage. Poured wall full basement stubbed for an additional bath. Roof and hvac on main level replaced 2019. All bedroom closets are walk in's. Wired for security system and includes central vac & a sprinkler system for the landscape.
Location
State AL
County Jefferson
Area Trussville
Rooms
Kitchen Breakfast Bar, Eating Area, Pantry
Interior
Interior Features Central Vacuum, Recess Lighting
Heating Gas Heat
Cooling Electric (COOL)
Flooring Carpet, Hardwood, Tile Floor
Fireplaces Number 1
Fireplaces Type Gas (FIREPL)
Laundry Washer Hookup
Exterior
Exterior Feature Fenced Yard, Porch, Porch Screened, Sprinkler System
Garage Basement Parking, Driveway Parking
Garage Spaces 2.0
Amenities Available Street Lights
Waterfront No
Building
Lot Description Corner Lot, Some Trees, Subdivision
Foundation Basement
Sewer Connected
Water Public Water
Level or Stories 1.5-Story
Schools
Elementary Schools Paine
Middle Schools Hewitt-Trussville
High Schools Hewitt-Trussville
Others
Financing Cash,Conventional,FHA,VA
Read Less
GET MORE INFORMATION





