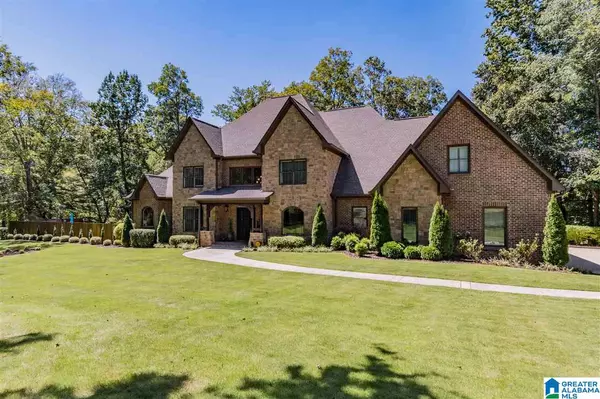For more information regarding the value of a property, please contact us for a free consultation.
600 INDIAN TRAIL RD Indian Springs Village, AL 35124
Want to know what your home might be worth? Contact us for a FREE valuation!

Our team is ready to help you sell your home for the highest possible price ASAP
Key Details
Sold Price $1,420,000
Property Type Single Family Home
Sub Type Single Family
Listing Status Sold
Purchase Type For Sale
Square Footage 7,836 sqft
Price per Sqft $181
Subdivision Indian Springs
MLS Listing ID 861447
Sold Date 08/14/20
Bedrooms 6
Full Baths 5
Half Baths 1
Year Built 2016
Lot Size 7.800 Acres
Property Description
Prepare to be amazed with this 3 years young full brick estate home & state-of-the-art horse farm nestled on 7.8 acres of gorgeous level land. The house is a show stopper with 6 bedrooms, 5.5 BA plus more, more, more: huge chef's kitchen with large island & breakfast bar, high-end stainless appliances including gas cooktop & double ovens; XL walk-in pantry with custom shelving, custom cabinetry & large eating space that overlooks your horses in the pasture. You'll love the keeping room with gas fireplace, banquet-sized dining room with coffered ceiling, large office & master suite with huge spa bath that includes stone shower, claw-foot tub, separate vanities & 2 walk-in closets + linen--all on the main level. Upstairs are 3 BR's, each with a private bath, loft area, library & bonus room/5th BR. Finished basement includes 2nd kitchen, media rm w/theater seating, gym, 6th BR/BA & playroom. Tons of storage, 5 HVAC, tankless water heater ++! Click on photos for additional information!
Location
State AL
County Shelby
Area N Shelby, Hoover
Rooms
Kitchen Breakfast Bar, Eating Area, Island, Pantry
Interior
Interior Features Central Vacuum, French Doors, Home Theater, Intercom System, Multiple Staircases, Recess Lighting, Safe Room/Storm Cellar, Security System, Split Bedroom
Heating 3+ Systems (HEAT), Central (HEAT), Dual Systems (HEAT), Forced Air, Gas Heat, Zoned (HEAT)
Cooling 3+ Systems (COOL), Central (COOL), Dual Systems (COOL), Electric (COOL)
Flooring Carpet, Hardwood, Tile Floor
Fireplaces Number 1
Fireplaces Type Gas (FIREPL)
Laundry Utility Sink, Washer Hookup
Exterior
Exterior Feature Barn, Fenced Yard, Guest Quarters, Porch Screened, Sprinkler System, Storm Shelter-Private, Workshop (EXTR)
Garage Attached, Driveway Parking, Parking (MLVL)
Garage Spaces 3.0
Pool Personal Pool
Amenities Available Horse Facilities
Waterfront No
Building
Lot Description Acreage, Horses Permitted, Pasture, Some Trees
Foundation Basement
Sewer Septic
Water Public Water
Level or Stories 1.5-Story
Schools
Elementary Schools Oak Mountain
Middle Schools Oak Mountain
High Schools Oak Mountain
Others
Financing Cash,Conventional
Read Less
GET MORE INFORMATION





