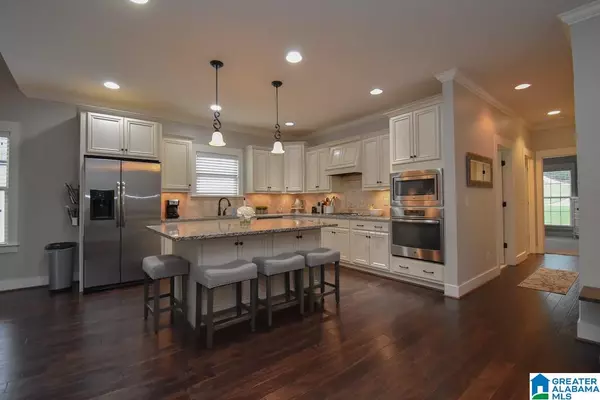For more information regarding the value of a property, please contact us for a free consultation.
216 STONEYKIRK WAY Pelham, AL 35124
Want to know what your home might be worth? Contact us for a FREE valuation!

Our team is ready to help you sell your home for the highest possible price ASAP
Key Details
Sold Price $458,000
Property Type Single Family Home
Sub Type Single Family
Listing Status Sold
Purchase Type For Sale
Square Footage 4,073 sqft
Price per Sqft $112
Subdivision Ballantrae Stoneykirk
MLS Listing ID 892810
Sold Date 10/23/20
Bedrooms 5
Full Baths 4
HOA Fees $70/ann
Year Built 2014
Lot Size 0.340 Acres
Property Description
You’ve hit the bonus! This beautiful 5/4 home comes with all the bonuses that make it turn-key! Walk in to this updated home that features a formal dining with specialty ceilings, large family room filled with natural light, kitchen featuring granite countertops, gas cooking and built-in stainless appliances. A large keeping room that walks out to the screened porch and open deck that overlooks a private backyard. Laundry room and additional bedroom also on main level. The large primary suite comes complete with a garden tub, walk-in shower and his/her vanitities and large walk-in closet. 2 additional bedrooms upstairs plus bonus room, bathroom and walkout attic space. The recently completed basement is the perfect escape for children or guest, that features a large den, additional bedroom with walk-in closet and bathroom. A large amount of storage remains off the 3 car garage. Neighborhood amenities include resort-style swimming pool, fitness center and playground.
Location
State AL
County Shelby
Area Helena, Pelham
Rooms
Kitchen Eating Area, Island, Pantry
Interior
Interior Features Recess Lighting, Split Bedroom
Heating 3+ Systems (HEAT), Central (HEAT)
Cooling 3+ Systems (COOL), Central (COOL)
Flooring Carpet, Concrete, Hardwood, Tile Floor
Fireplaces Number 1
Fireplaces Type Gas (FIREPL)
Laundry Washer Hookup
Exterior
Exterior Feature Sprinkler System
Garage Attached, Basement Parking, Driveway Parking, Lower Level
Garage Spaces 3.0
Pool Community
Waterfront No
Building
Lot Description Golf Community, Some Trees, Subdivision
Foundation Basement
Sewer Connected
Water Public Water
Level or Stories 1.5-Story
Schools
Elementary Schools Pelham Ridge
Middle Schools Pelham Park
High Schools Pelham
Others
Financing Cash,Conventional,FHA,VA
Read Less
GET MORE INFORMATION





