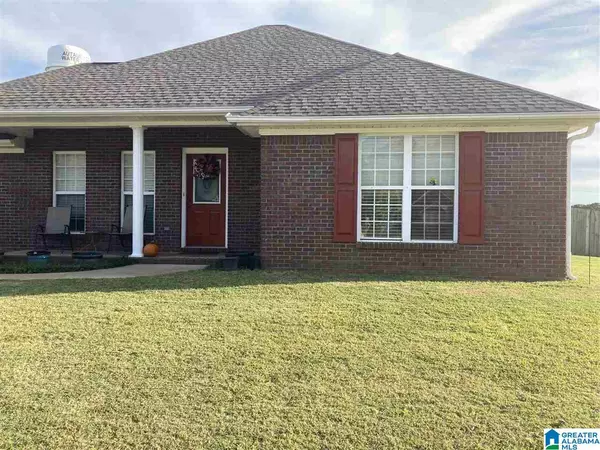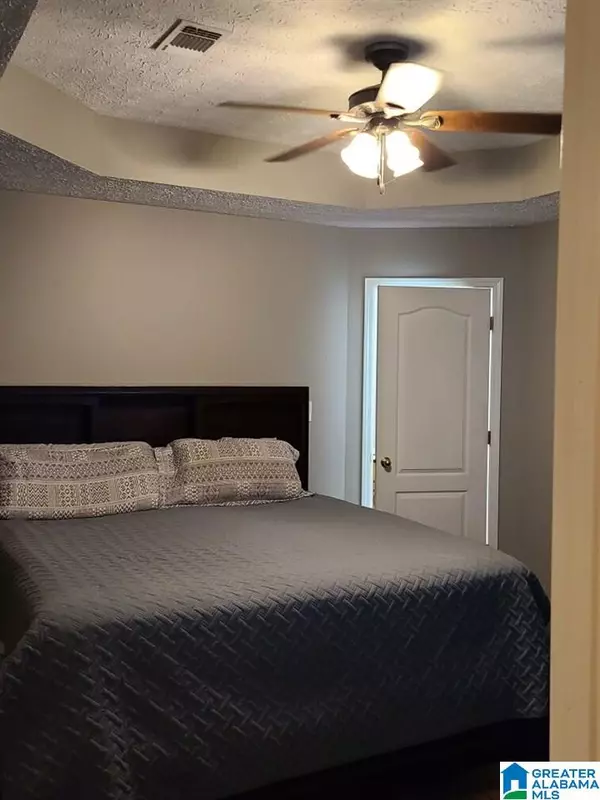For more information regarding the value of a property, please contact us for a free consultation.
1916 CEDAR RIDGE LOOP Prattville, AL 36067
Want to know what your home might be worth? Contact us for a FREE valuation!

Our team is ready to help you sell your home for the highest possible price ASAP
Key Details
Sold Price $185,000
Property Type Single Family Home
Sub Type Single Family
Listing Status Sold
Purchase Type For Sale
Square Footage 1,650 sqft
Price per Sqft $112
Subdivision Aspen Ridge
MLS Listing ID 900565
Sold Date 12/31/20
Bedrooms 4
Full Baths 2
Year Built 2004
Lot Size 0.630 Acres
Property Description
The freedom of country living with the convenience of the city. A hugh corner lot with beautiful views. This well maintained 4 bedroom/2 bath floorplan is all on one level; it is a must see! New wood laminate floors and freshly painted Crown molding, trey ceilings and chair rails add extra beauty to this home. Enter the kitchen from the covered 2/car carport. Kitchen has stainless energy saving appliances, new granite counter top with backsplash and new LED ceiling light. Out of the kitchen step out onto the covered patio, relax with family and friends and cookout! The hugh wooden fenced back yard has a storage building. The living room with real hardwood floors offers a beautiful gas log fireplace. Master bedroom has bath with separate shower and garden tub and walk in closet. 3 other bedrooms and another full bath. Located in highly desired Aspen Ridge subdivision. Convenient to I65. Smoke free home and well maintened. Architectural shingled roof, HVAC updated 2015
Location
State AL
County Autauga
Area Autauga County
Interior
Interior Features Split Bedroom
Heating Central (HEAT)
Cooling Central (COOL)
Flooring Hardwood, Hardwood Laminate, Tile Floor, Vinyl
Fireplaces Number 1
Fireplaces Type Gas (FIREPL)
Laundry Chute, Washer Hookup
Exterior
Exterior Feature Fenced Yard, Lighting System, Porch, Storage Building
Garage Attached, Boat Parking, Driveway Parking, RV Parking
Amenities Available BBQ Area, Laundry Facilities, Street Lights
Waterfront No
Building
Foundation Slab
Sewer Septic
Water Public Water
Level or Stories 1-Story
Schools
Elementary Schools Pine Level
Middle Schools Marbury
High Schools Marbury
Others
Financing Cash,Conventional,FHA,VA
Read Less
GET MORE INFORMATION





