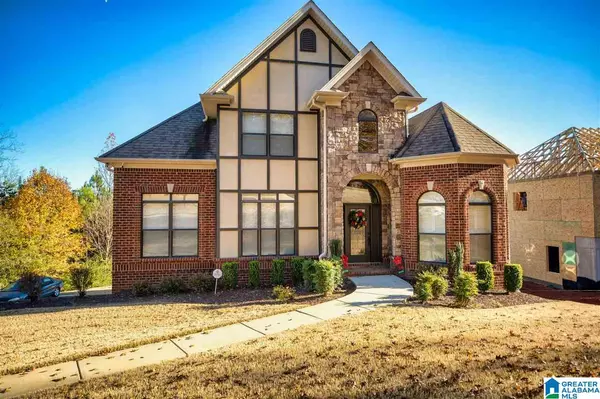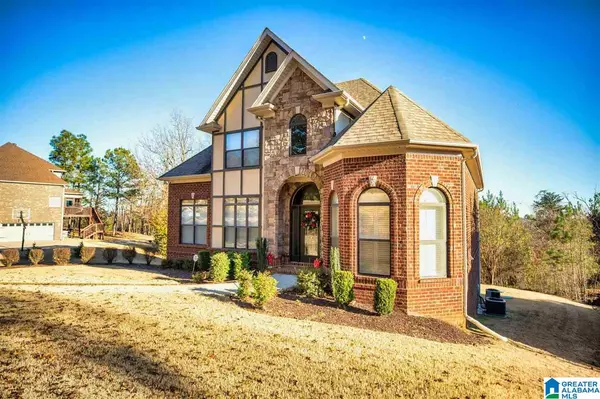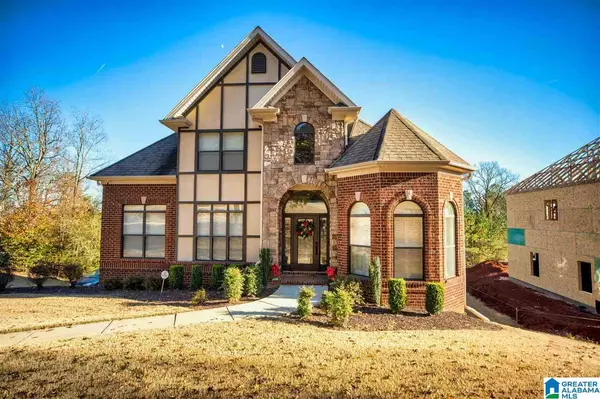For more information regarding the value of a property, please contact us for a free consultation.
1093 ASBURY CIR Helena, AL 35022
Want to know what your home might be worth? Contact us for a FREE valuation!

Our team is ready to help you sell your home for the highest possible price ASAP
Key Details
Sold Price $335,000
Property Type Single Family Home
Sub Type Single Family
Listing Status Sold
Purchase Type For Sale
Square Footage 3,473 sqft
Price per Sqft $96
Subdivision Asbury Parc
MLS Listing ID 1272072
Sold Date 01/21/21
Bedrooms 4
Full Baths 4
Half Baths 1
Year Built 2006
Lot Size 0.490 Acres
Property Description
Stacked Stone, 3 sided Brick Tudor home on daylight finished basement. It's HUGE with approx 3,400 sq ft of living. 4 Bedrooms, 4.5 Baths with Basement Den, Bath and Office. The main level HUGE Master Bedroom Suite has Master Bath with custom cabinets, HIS & HERS Vanities, Jetted Tub, Separate Tiled Shower plus large walk in closet. The open Kitchen and Great Room concept is awesome for entertaining family and friends with Granite Countertops, SS appliances, REAL hardwood floors, Island & walk in pantry. Gas fireplace in Great Room. Dining Room large enjoy for banquet size table. Retreat upstairs to 2 Bedrooms that Jack & Jill and 1 Bedroom with its own private Bath. Downstairs entertaining space features daylight Basement with BIG Den (Man CAVE) with walk out to Covered Patio, full Bath and Office space. Spacious 2 car garage with service door. Nice screened Deck plus open area for grilling. NEW Deck just installed will be stained. TWO NEW HVAC. Tons of space to enjoy!!!
Location
State AL
County Jefferson
Area Helena, Pelham
Rooms
Kitchen Eating Area, Island, Pantry
Interior
Interior Features Bay Window, Recess Lighting, Security System, Split Bedroom
Heating Central (HEAT), Heat Pump (HEAT)
Cooling Central (COOL)
Flooring Carpet, Hardwood, Tile Floor
Fireplaces Number 1
Fireplaces Type Gas (FIREPL)
Laundry Washer Hookup
Exterior
Exterior Feature None
Parking Features Attached, Basement Parking, Driveway Parking
Garage Spaces 2.0
Building
Lot Description Interior Lot, Some Trees, Subdivision
Foundation Basement
Sewer Septic
Water Public Water
Level or Stories 1.5-Story
Schools
Elementary Schools Greenwood-County
Middle Schools Mcadory
High Schools Mcadory
Others
Financing Cash,Conventional,FHA,VA
Read Less




