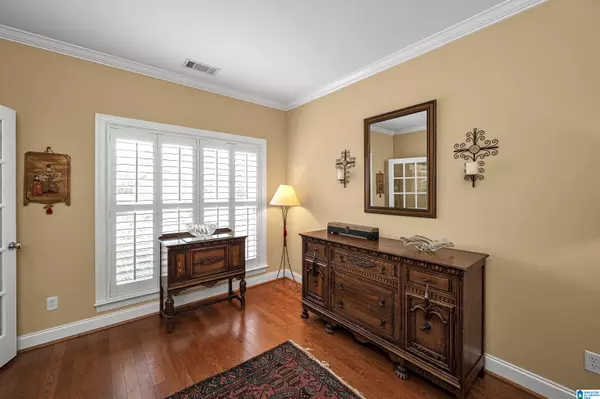For more information regarding the value of a property, please contact us for a free consultation.
1176 BRISTOL WAY Birmingham, AL 35242
Want to know what your home might be worth? Contact us for a FREE valuation!

Our team is ready to help you sell your home for the highest possible price ASAP
Key Details
Sold Price $485,000
Property Type Single Family Home
Sub Type Single Family
Listing Status Sold
Purchase Type For Sale
Square Footage 3,081 sqft
Price per Sqft $157
Subdivision Cotswolds
MLS Listing ID 1345267
Sold Date 04/28/23
Bedrooms 5
Full Baths 3
Half Baths 1
HOA Fees $55/ann
Year Built 2008
Property Description
Welcome to The Cotswolds! This home gives you all of the space that you need in the best layout possible. This floorplan offers one level living with bonus guest space upstairs. When you walk in the front door you will find a formal dining room & an official office space. On the main level is a large kitchen/eat in & living room with elegant high ceilings. The kitchen features a double door pantry. Off of the kitchen is a guest powder room. The master offers trey ceilings, a double sink vanity in the bathroom & a walk in closet. Also on the main level, you will find the mudroom/laundry room. Split from the master, on the main, are two bedrooms & a full bath. Upstairs has 2 oversized guest rooms, one could double a bonus room, & full bath. There is ample floored storage space in the walk-in attic area. The two car garage has built in shelving and a professional storm shelter. In the backyard you’ll find a flat backyard with extended covered patio to sit & enjoy throughout all seasons!
Location
State AL
County Jefferson
Area Libertypark, Vestavia
Rooms
Kitchen Breakfast Bar, Eating Area, Island, Pantry
Interior
Interior Features Home Theater, Recess Lighting, Safe Room/Storm Cellar, Sound System, Split Bedroom
Heating Central (HEAT)
Cooling Central (COOL)
Flooring Carpet, Hardwood Laminate, Tile Floor
Fireplaces Number 1
Fireplaces Type Gas (FIREPL)
Laundry Washer Hookup
Exterior
Exterior Feature Fenced Yard, Lighting System, Porch, Sprinkler System, Storm Shelter-Private
Garage Driveway Parking, On Street Parking
Garage Spaces 2.0
Pool Community
Amenities Available Playgound, Pond, Sidewalks, Street Lights, Walking Paths
Waterfront No
Building
Lot Description Subdivision
Foundation Slab
Sewer Connected
Water Public Water
Level or Stories 2+ Story
Schools
Elementary Schools Irondale
Middle Schools Irondale
High Schools Shades Valley
Others
Financing Cash,Conventional
Read Less
Bought with RealtySouth-OTM-Acton Rd
GET MORE INFORMATION





