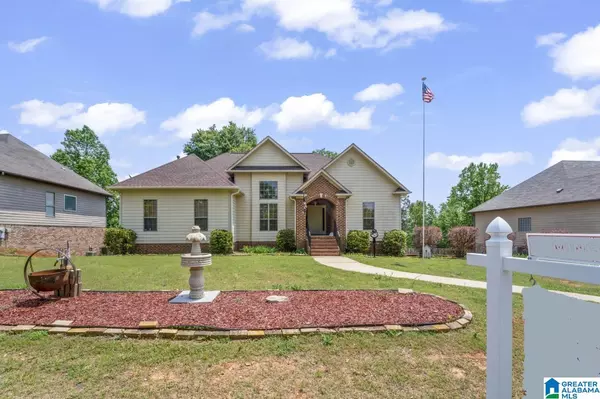For more information regarding the value of a property, please contact us for a free consultation.
3416 SMITH SIMS ROAD Trussville, AL 35173
Want to know what your home might be worth? Contact us for a FREE valuation!

Our team is ready to help you sell your home for the highest possible price ASAP
Key Details
Sold Price $339,900
Property Type Single Family Home
Sub Type Single Family
Listing Status Sold
Purchase Type For Sale
Square Footage 2,685 sqft
Price per Sqft $126
Subdivision Chatham Crest
MLS Listing ID 1352508
Sold Date 10/02/23
Bedrooms 3
Full Baths 3
HOA Y/N No
Year Built 2005
Lot Size 0.410 Acres
Property Description
Minutes from downtown Trussville, this 3 bedroom, 3 bath home boasts an open floor plan. With a multitude of windows, natural light shines throughout the home. The home has a split bedroom layout featuring two bedrooms and a bathroom on the opposite side of the master suite. The spacious great room is adorned with vaulted ceilings and an open floor plan which includes the formal dining room. The master bedroom is attached to a bathroom with a walk-in shower, garden tub, double sinks, walk in closet and vaulted ceilings. The interior has recently been painted and several rooms have new carpet. Roof was replaced in 2017. The basement houses a large finished bonus room, complete with separate HVAC, and a third full bath. There is plenty of storage in the two-car basement garage. When you step outside onto either the upper or lower deck, you'll be greeted with stunning views and a sizable fenced yard. Sellers have been relocated for their job. Their loss is your gain.
Location
State AL
County Jefferson
Area Trussville
Interior
Interior Features Bay Window, Split Bedroom
Heating Central (HEAT), Gas Heat
Cooling Central (COOL)
Flooring Carpet, Hardwood Laminate, Tile Floor
Fireplaces Number 1
Fireplaces Type Electric (FIREPL), Gas (FIREPL)
Laundry Washer Hookup
Exterior
Exterior Feature Fenced Yard, Porch
Garage Basement Parking, Driveway Parking
Garage Spaces 2.0
Waterfront No
Building
Foundation Basement
Sewer Septic
Water Public Water
Level or Stories 1-Story
Schools
Elementary Schools Paine
Middle Schools Hewitt-Trussville
High Schools Hewitt-Trussville
Others
Financing Cash,Conventional,FHA,VA
Read Less
Bought with RealtySouth-OTM-Acton Rd
GET MORE INFORMATION





