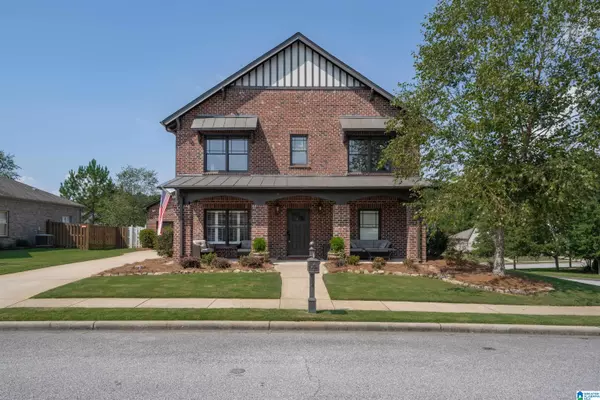For more information regarding the value of a property, please contact us for a free consultation.
1485 OXFORD MANOR Birmingham, AL 35242
Want to know what your home might be worth? Contact us for a FREE valuation!

Our team is ready to help you sell your home for the highest possible price ASAP
Key Details
Sold Price $512,500
Property Type Single Family Home
Sub Type Single Family
Listing Status Sold
Purchase Type For Sale
Square Footage 2,663 sqft
Price per Sqft $192
Subdivision Cotswolds
MLS Listing ID 21364980
Sold Date 10/27/23
Bedrooms 4
Full Baths 2
Half Baths 1
HOA Fees $55/ann
HOA Y/N Yes
Year Built 2013
Lot Size 0.490 Acres
Property Description
Welcome to 1485 Oxford Manor in Birmingham, AL's coveted Cotswolds neighborhood. This impeccably renovated home is a masterpiece. The kitchen is a chef's dream with high-end appliances incl. microwave that vents out, marble countertops, & gas stove. Fresh interior/exterior paint, combined with elegant plantation shutters, creates a bright and stylish atmosphere. Safety is ensured with a new alarm sys.Built in shelves adds charm, while a convenient garbage disposal simplifies daily life. Step outside to a lush lawn, maintained by a new irrigation system, and a backyard haven complete with an in-ground heated stone hot tub featuring jets and a waterfall.Additional updates include a modern dining chandelier, contemporary kitchen faucet, and enhanced garage storage with new shelving and a convenient garage door unit. 1485 Oxford Manor seamlessly blends modern luxury with timeless charm. It's more than a home; it's a lifestyle. Don't miss the chance to make this Birmingham oasis your home.
Location
State AL
County Jefferson
Area Libertypark, Vestavia
Rooms
Kitchen Island, Pantry
Interior
Interior Features Recess Lighting
Heating Central (HEAT), Dual Systems (HEAT), Gas Heat
Cooling Central (COOL), Dual Systems (COOL)
Flooring Carpet, Hardwood, Tile Floor
Fireplaces Number 1
Fireplaces Type Gas (FIREPL)
Laundry Washer Hookup
Exterior
Exterior Feature Fenced Yard, Porch
Garage Detached, Driveway Parking, Parking (MLVL)
Garage Spaces 2.0
Pool Community
Amenities Available Clubhouse, Park, Playgound, Sidewalks, Street Lights
Waterfront No
Building
Lot Description Interior Lot, Some Trees, Subdivision
Foundation Slab
Sewer Connected
Water Public Water
Level or Stories 1.5-Story
Schools
Elementary Schools Grantswood
Middle Schools Irondale
High Schools Shades Valley
Others
Financing Cash,Conventional,FHA,VA
Read Less
Bought with RealtySouth-OTM-Acton Rd
GET MORE INFORMATION





