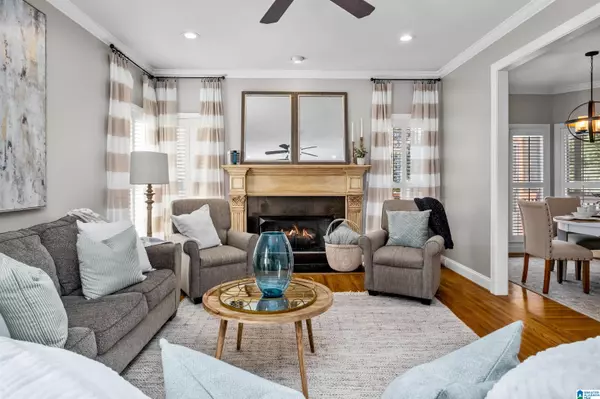For more information regarding the value of a property, please contact us for a free consultation.
7516 SURREY LANE Trussville, AL 35173
Want to know what your home might be worth? Contact us for a FREE valuation!

Our team is ready to help you sell your home for the highest possible price ASAP
Key Details
Sold Price $432,000
Property Type Single Family Home
Sub Type Single Family
Listing Status Sold
Purchase Type For Sale
Square Footage 3,188 sqft
Price per Sqft $135
Subdivision English Trace
MLS Listing ID 21367314
Sold Date 12/29/23
Bedrooms 4
Full Baths 3
Half Baths 1
HOA Fees $20/ann
HOA Y/N Yes
Year Built 2002
Lot Size 0.480 Acres
Property Description
Welcome home to this all brick beauty with tons of space! The mountain views and super quiet neighborhood will wow you into wanting to stay forever. Beautiful hardwoods throughout the main level and a grand stair case greet you at the door. A separate dining room and eat-in kitchen area give you plenty of room to seat the whole family. Stainless steel appliances and granite countertops are a chef's dream. A den/office space, living room, half bath, and screened in porch make for easy entertaining. You'll find a retreat in the main level primary bedroom and ensuite. 3 additional bedrooms upstairs with hardwood floors throughout gives everyone room to spread out and enjoy. Come see all this home has to offer you and see how you can enjoy your time in this lovely home.
Location
State AL
County Jefferson
Area Trussville
Rooms
Kitchen Eating Area, Pantry
Interior
Interior Features Bay Window, Recess Lighting, Security System, Split Bedroom, Textured Walls
Heating Central (HEAT), Gas Heat
Cooling Central (COOL)
Flooring Carpet, Hardwood, Tile Floor
Fireplaces Number 1
Fireplaces Type Gas (FIREPL)
Laundry Utility Sink, Washer Hookup
Exterior
Exterior Feature Fenced Yard, Porch, Sprinkler System
Garage Attached
Garage Spaces 2.0
Waterfront No
Building
Lot Description Subdivision
Foundation Basement
Sewer Septic
Water Public Water
Level or Stories 2+ Story
Schools
Elementary Schools Clay
Middle Schools Clay-Chalkville
High Schools Clay-Chalkville
Others
Financing Cash,Conventional,FHA
Read Less
Bought with Keller Williams Realty Hoover
GET MORE INFORMATION





