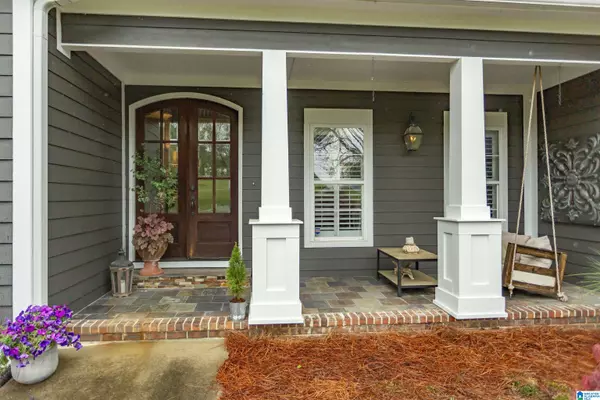For more information regarding the value of a property, please contact us for a free consultation.
300 W SHUGART RIDGE ROAD Gardendale, AL 35071
Want to know what your home might be worth? Contact us for a FREE valuation!

Our team is ready to help you sell your home for the highest possible price ASAP
Key Details
Sold Price $835,000
Property Type Single Family Home
Sub Type Single Family
Listing Status Sold
Purchase Type For Sale
Square Footage 5,349 sqft
Price per Sqft $156
Subdivision Bailey Farms
MLS Listing ID 21382357
Sold Date 05/31/24
Bedrooms 5
Full Baths 4
Half Baths 1
Year Built 2008
Lot Size 1.340 Acres
Property Description
Do not miss your opportunity to own one of the most outstanding homes in Gardendale. 300 W Shugart Ridge Road is truly the best of both worlds by offering privacy and convenience. Nestled in the cul-de-sac on 1.34+/- acres but still only 3 minutes to I-65. This premier home offers 5 bedrooms - 4.5 baths and 3 dens. The soaring two story foyer greets you as you open the door along with the office and dining room. The spacious family room is open to the kitchen. Oversized master bedroom and bathroom is conveniently located on the main level. The master closet is perfection! Upstairs offers 3 bedrooms, 2 baths, den and exercise room. The basement has been recently finished with a den, bedroom, bath and large flex room. The back deck is the perfect spot to enjoy the gorgeous view of the private back yard. You may even catch a glimpse of deer and turkey. There is also a 20ft retractable awning for shade in the summer. Spray foam insulation and tankless water heater for efficiency.
Location
State AL
County Jefferson
Area Fultondale, Gardendale, Mt Olive
Rooms
Kitchen Breakfast Bar, Eating Area, Island, Pantry
Interior
Interior Features Recess Lighting, Split Bedroom
Heating Central (HEAT), Heat Pump (HEAT)
Cooling Central (COOL), Heat Pump (COOL)
Flooring Hardwood, Tile Floor
Laundry Utility Sink, Washer Hookup
Exterior
Exterior Feature Porch
Garage Driveway Parking
Garage Spaces 4.0
Waterfront No
Building
Lot Description Cul-de-sac, Some Trees
Foundation Basement
Sewer Septic
Water Public Water
Level or Stories 1.5-Story
Schools
Elementary Schools Gardendale
Middle Schools Bragg
High Schools Gardendale
Others
Financing Cash,Conventional,VA
Read Less
Bought with RE/MAX Northern Properties
GET MORE INFORMATION





