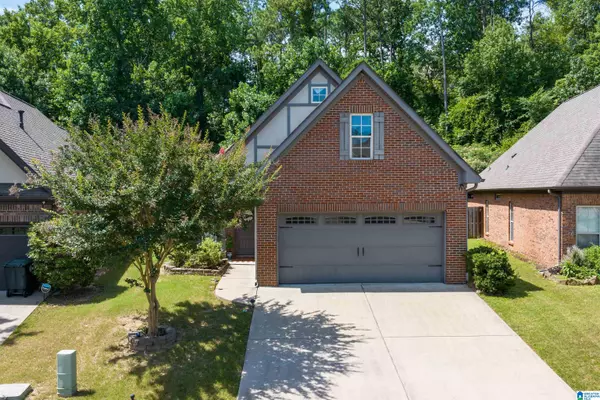For more information regarding the value of a property, please contact us for a free consultation.
368 KINGSTON CIRCLE Birmingham, AL 35211
Want to know what your home might be worth? Contact us for a FREE valuation!

Our team is ready to help you sell your home for the highest possible price ASAP
Key Details
Sold Price $315,000
Property Type Single Family Home
Sub Type Single Family
Listing Status Sold
Purchase Type For Sale
Square Footage 1,378 sqft
Price per Sqft $228
Subdivision Oxmoor Ridge
MLS Listing ID 21388789
Sold Date 07/31/24
Bedrooms 3
Full Baths 2
HOA Fees $25/ann
HOA Y/N Yes
Year Built 2008
Property Description
Welcome to your new home at 368 Kingston Circle, nestled in Oxmoor Ridge. Step into a spacious, sunlit living area adorned with hardwood floors. The open-concept layout seamlessly connects the living room to the kitchen, complete with ample cabinet space and a high-top bar on the island. The master suite boasts a luxurious en-suite bathroom, featuring tub and a separate shower, providing a haven of relaxation and rejuvenation. Outside, enjoy the lush greenery of the meticulously landscaped yard, perfect for outdoor gatherings or simply soaking in the beauty of nature. The covered patio offers a serene spot for morning coffee, evening cocktails, entertaining or simply relaxing after a long day! Conveniently located with easy access to a plethora of amenities, shopping centers, dining options, and recreational facilities. Don't miss out on making this your forever home! Contact your favorite agent to schedule a showing today!
Location
State AL
County Jefferson
Area Adger, Mccalla, Oxmoor Valley
Rooms
Kitchen Breakfast Bar, Pantry
Interior
Interior Features Recess Lighting, Split Bedroom
Heating Central (HEAT), Forced Air, Gas Heat
Cooling Central (COOL), Electric (COOL)
Flooring Carpet, Hardwood, Tile Floor
Fireplaces Number 1
Fireplaces Type Gas (FIREPL)
Laundry Washer Hookup
Exterior
Exterior Feature Fenced Yard
Garage Attached, Driveway Parking, Off Street Parking, Parking (MLVL)
Garage Spaces 2.0
Amenities Available Sidewalks, Street Lights
Waterfront No
Building
Lot Description Interior Lot, Subdivision
Foundation Slab
Sewer Connected
Water Public Water
Level or Stories 1-Story
Schools
Elementary Schools Wenonah
Middle Schools Jones Valley
High Schools Wenonah
Others
Financing Cash,Conventional,FHA,VA
Read Less
Bought with Keller Williams Realty Hoover
GET MORE INFORMATION





