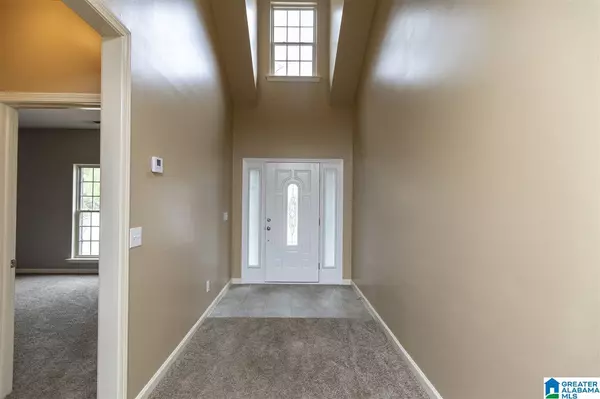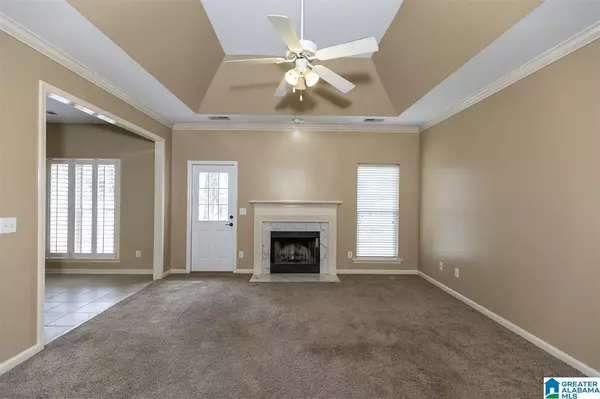For more information regarding the value of a property, please contact us for a free consultation.
1126 EAGLE DR Alabaster, AL 35114
Want to know what your home might be worth? Contact us for a FREE valuation!

Our team is ready to help you sell your home for the highest possible price ASAP
Key Details
Sold Price $185,000
Property Type Single Family Home
Sub Type Single Family
Listing Status Sold
Purchase Type For Sale
Square Footage 1,688 sqft
Price per Sqft $109
Subdivision Lake Forest
MLS Listing ID 844962
Sold Date 06/20/19
Bedrooms 3
Full Baths 2
HOA Fees $20/ann
Year Built 2005
Lot Size 8,712 Sqft
Property Description
NEW PRICE! Just move in and start enjoying this great 3BR/2BA home in Alabaster's Lake Forest. Clean/nice condition, no steps/all one level with fenced yard and 2-car garage. Crown moulding with columns and plantation shutters add elegance. Welcoming high entry allows in plenty of natural light, creating an open feeling. Great Rm w/fireplace will be ideal for entertaining. Kitchen features granite counters, under mount sink & tile backsplash plus pantry and eating area. Elegant Formal Dining Rm has bronze lighting w/chair rail & wainscoting. Master Suite has vaulted ceiling w/fan. Luxurious Master Bath offers dual vanities, sep. shower w/wand and jetted tub w/block glass window. Patio looks out across spacious, level fenced yard. New HVAC system installed AUG 2017 (per Seller). Alabaster City Schools (walk to Creek View elementary). Private lake w/fishing, picnic areas & walking trails close by. Quick/easy to Alabaster, Helena & Pelham. Available now. Call today...
Location
State AL
County Shelby
Area Alabaster, Maylene, Saginaw
Rooms
Kitchen Pantry
Interior
Interior Features None
Heating Heat Pump (HEAT)
Cooling Central (COOL)
Flooring Carpet, Hardwood, Tile Floor
Fireplaces Number 1
Fireplaces Type Woodburning
Laundry Washer Hookup
Exterior
Exterior Feature Fenced Yard
Garage Attached, Driveway Parking, Parking (MLVL)
Garage Spaces 2.0
Amenities Available Fishing, Private Lake, Sidewalks, Street Lights
Waterfront No
Building
Lot Description Some Trees, Subdivision
Foundation Slab
Sewer Connected
Water Public Water
Level or Stories 1-Story
Schools
Elementary Schools Creek View
Middle Schools Thompson
High Schools Thompson
Others
Financing Cash,Conventional,FHA,VA
Read Less
GET MORE INFORMATION





