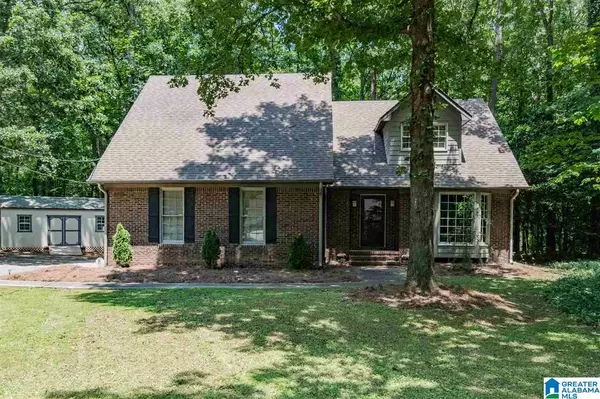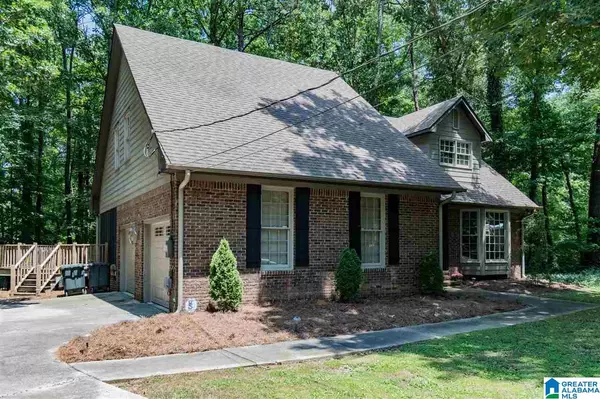For more information regarding the value of a property, please contact us for a free consultation.
5217 OLD MILL COVE Indian Springs Village, AL 35124
Want to know what your home might be worth? Contact us for a FREE valuation!

Our team is ready to help you sell your home for the highest possible price ASAP
Key Details
Sold Price $255,000
Property Type Single Family Home
Sub Type Single Family
Listing Status Sold
Purchase Type For Sale
Square Footage 1,830 sqft
Price per Sqft $139
Subdivision Old Mill Trace
MLS Listing ID 851558
Sold Date 07/24/19
Bedrooms 3
Full Baths 2
Half Baths 1
Year Built 1985
Lot Size 0.740 Acres
Property Description
$19,000+ in improvements and upgrades have been made to this immaculate-move in ready home in Indian Springs. It has 3 bedrooms & 2.5 baths. The upstairs master bedroom is large enough for a sitting area or a nursery. The formal dining room is sunny w/fresh paint & carpet. The kitchen has granite counter-tops, tiled back splash, eat-in-area & slate flooring. All appliances stay (including the refrigerator plus washer & dryer). The family room is spacious w/picture lighting, carpet & fireplace w/gas logs. The extra tall 2 car main level garage will accommodate large vehicles. The decks are both screened & open w/a fenced backyard for all your outdoor fun. The new detached out building/craft house will remain & is wired w/ac unit, lights, insulated walls & ramp. This home sits on .74 acre lot on a cul-de-sac that is flat w/a private backyard. Survey attached.Make your appointment today!
Location
State AL
County Shelby
Area N Shelby, Hoover
Rooms
Kitchen Eating Area
Interior
Interior Features Recess Lighting, Security System
Heating Central (HEAT)
Cooling Central (COOL), Electric (COOL)
Flooring Carpet, Slate, Tile Floor
Fireplaces Number 1
Fireplaces Type Gas (FIREPL)
Laundry Washer Hookup
Exterior
Exterior Feature Fenced Yard, Workshop (EXTR)
Garage Attached, Parking (MLVL)
Garage Spaces 2.0
Waterfront No
Building
Lot Description Cul-de-sac, Interior Lot, Some Trees, Subdivision
Foundation Crawl Space
Sewer Septic
Water Public Water
Level or Stories 2+ Story
Schools
Elementary Schools Oak Mountain
Middle Schools Oak Mountain
High Schools Oak Mountain
Others
Financing Cash,Conventional,FHA,VA
Read Less
GET MORE INFORMATION





