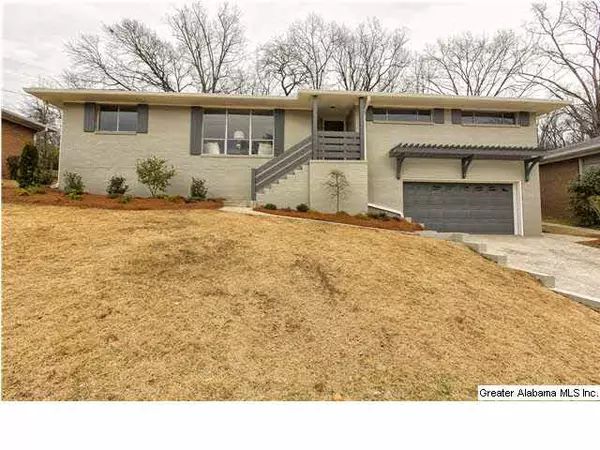For more information regarding the value of a property, please contact us for a free consultation.
1205 50TH PL S Birmingham, AL 35222
Want to know what your home might be worth? Contact us for a FREE valuation!

Our team is ready to help you sell your home for the highest possible price ASAP
Key Details
Sold Price $287,600
Property Type Single Family Home
Sub Type Single Family
Listing Status Sold
Purchase Type For Sale
Square Footage 2,618 sqft
Price per Sqft $109
Subdivision Crestwood Hills
MLS Listing ID 621187
Sold Date 03/23/15
Bedrooms 4
Full Baths 2
Half Baths 1
Year Built 1958
Lot Size 0.280 Acres
Property Description
UPDATES GALORE BY BIRMINGHAM'S FAVORITE HOUSE FLIPPER! Featuring a BRAND NEW ROOF, fresh interior and exterior paint in the latest neutral designer colors, gleaming new hardwood flooring, new lighting and fixtures, new vanities in baths and the master bath has a custom built shower with glass surround! Gorgeous marble countertops, new backsplash, elegant cabinetry, brand new high end stainless appliances, and built in bench seating complete the look of luxury in the kitchen! The basement area welcomes you with an X-LARGE BASEMENT DEN PLUS EXTRA BONUS ROOM that could be used as a playroom, an office, workout room, or whatever fits your lifestyle. The 4th bedroom and half bath are also located in the basement as well as a two car garage. This home also includes a generator for those annoying power outages! Open patio in back overlooks fenced backyard. Conveniently located less than 5 minutes from Trinity Hospital, nearby shopping, dining,local hot spot.. HURRY THIS HOME WILL NOT LAST!
Location
State AL
County Jefferson
Area Avondale/Crestwood/Highland Pk/Forest Pk
Rooms
Kitchen Eating Area
Interior
Heating Central (HEAT), Gas Heat
Cooling Central (COOL)
Flooring Carpet, Hardwood, Tile Floor
Fireplaces Number 1
Fireplaces Type Woodburning
Exterior
Exterior Feature Fenced Yard
Garage Attached, Basement Parking
Garage Spaces 2.0
Waterfront No
Building
Foundation Basement
Sewer Connected
Level or Stories 1-Story
Schools
Elementary Schools Avondale
Middle Schools Avondale
High Schools Woodlawn
Others
Financing Cash,Conventional,FHA
Read Less
Bought with RE/MAX Southern Homes
GET MORE INFORMATION





