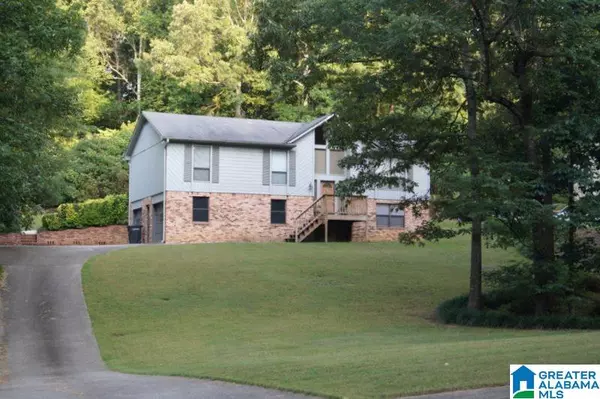For more information regarding the value of a property, please contact us for a free consultation.
64 RED STICK RD Indian Springs Village, AL 35124
Want to know what your home might be worth? Contact us for a FREE valuation!

Our team is ready to help you sell your home for the highest possible price ASAP
Key Details
Sold Price $195,400
Property Type Single Family Home
Sub Type Single Family
Listing Status Sold
Purchase Type For Sale
Square Footage 2,034 sqft
Price per Sqft $96
Subdivision Indian Wood Forest
MLS Listing ID 625521
Sold Date 09/28/15
Bedrooms 4
Full Baths 3
Year Built 1983
Property Description
Move-in ready home in Indian Springs, zoned for Oak Mtn schools. Very well-priced for a 4BR home in this area. This home sits beautifully on the lot, with large play space on the front lawn. It has been updated with interior paint, new pre-finished hardwood floors downstairs, new carpet & kitchen floor, new blinds. HVAC (inside unit) replaced 2011. Priced so that buyer can do additional updates of their choice. Great room has vaulted ceiling & gas log fireplace. Kitchen is spacious with stainless appliances, nice refrigerator to remain. There is a formal Dining Room, plus a breakfast room. Master bedroom has large walk-in closet and adjoining bath. 2 additional BR's & hall bath complete the main level. Downstairs....WOW, tons of space in 4th Bedroom, 3rd bath, huge den and large walk-in closet. 2-car garage w/space for storage. Backyard is left natural & low maintenance. Convenient location, easy access but with no through traffic. Owner will consider offers, prefers to sell AS IS.
Location
State AL
County Shelby
Area N Shelby/Hoover
Rooms
Kitchen Eating Area, Pantry
Interior
Interior Features Recess Lighting
Heating Forced Air, Gas Heat
Cooling Central (COOL), Electric (COOL)
Flooring Carpet, Hardwood, Tile Floor, Vinyl
Fireplaces Number 1
Fireplaces Type Gas (FIREPL)
Laundry Washer Hookup
Exterior
Exterior Feature None
Garage Basement Parking, Lower Level
Garage Spaces 2.0
Waterfront No
Building
Lot Description Interior Lot, Some Trees
Foundation Basement
Sewer Septic
Water Public Water
Level or Stories 1-Story
Schools
Elementary Schools Oak Mountain
Middle Schools Oak Mountain
High Schools Oak Mountain
Others
Ownership Fee Simple
Financing Cash,Conventional,FHA,VA
Read Less
Bought with RE/MAX Over the Mountain
GET MORE INFORMATION





