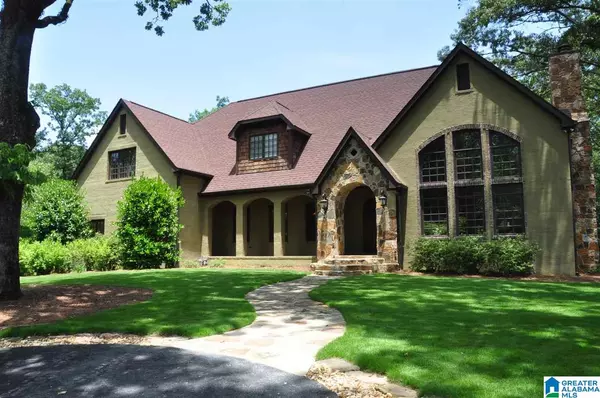For more information regarding the value of a property, please contact us for a free consultation.
248 VALLEY VIEW RD Indian Springs Village, AL 35124
Want to know what your home might be worth? Contact us for a FREE valuation!

Our team is ready to help you sell your home for the highest possible price ASAP
Key Details
Sold Price $858,900
Property Type Single Family Home
Sub Type Single Family
Listing Status Sold
Purchase Type For Sale
Square Footage 6,468 sqft
Price per Sqft $132
Subdivision Indian Springs
MLS Listing ID 633749
Sold Date 09/28/15
Bedrooms 7
Full Baths 4
Half Baths 1
Year Built 1966
Lot Size 3.100 Acres
Property Description
The home you've dreamed of: Old world meets fabulous estate home in the heart of Indian Springs. Previous owner was a custom builder & spared no expense, making this a spectacular home for entertaining. Over 7000 sq feet of living space on over 3 gorgeous acres; exquisite millwork, high end finishes & gorgeous hardwoods. Huge Living Rm w/22' ceiling & wall of windows. Professional Kitchen w/Five Star dual fuel range, SubZero refrig & Bosch dishwasher + granite/tile w/huge breakfast bar. Keeping Rm, Formal Dining Rm & Mud Rm + 2 FPs. Current owners have made this home even nicer than it was. Mstr suite on main. Upper level has 5 BRs & 2nd laundry Rm. Massive upper lvl Bonus Rm (over 800 sq ft). Covered side porch w/view of beautiful yard will be perfect retreat for reading or spending quiet time sipping morning coffee. Level property with lots of trees. Horses allowed! Great location is easy to I-65 & Hwy 280 corridor. This home is a rare jewel and won't last long. See today...
Location
State AL
County Shelby
Area N Shelby/Hoover
Interior
Interior Features Central Vacuum, French Doors, Multiple Staircases, Recess Lighting, Split Bedroom
Heating Central (HEAT)
Cooling Dual Systems (COOL)
Flooring Hardwood
Fireplaces Number 2
Fireplaces Type Gas (FIREPL), Woodburning
Laundry Floor Drain, Utility Sink, Washer Hookup
Exterior
Exterior Feature Porch
Garage Detached
Garage Spaces 3.0
Waterfront No
Building
Lot Description Acreage
Foundation Crawl Space
Sewer Septic
Water Public Water
Level or Stories 2+ Story
Schools
Elementary Schools Oak Mountain
Middle Schools Oak Mountain
High Schools Oak Mountain
Others
Ownership Fee Simple
Financing Cash,Conventional
Read Less
Bought with RealtySouth-Inverness Office
GET MORE INFORMATION





