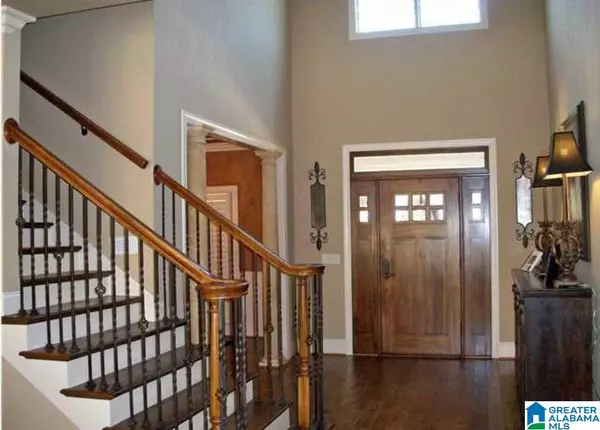For more information regarding the value of a property, please contact us for a free consultation.
5861 S SHADES CREST RD Bessemer, AL 35022
Want to know what your home might be worth? Contact us for a FREE valuation!

Our team is ready to help you sell your home for the highest possible price ASAP
Key Details
Sold Price $499,999
Property Type Single Family Home
Sub Type Single Family
Listing Status Sold
Purchase Type For Sale
Square Footage 4,184 sqft
Price per Sqft $119
Subdivision South Shades Crest
MLS Listing ID 748841
Sold Date 07/28/16
Bedrooms 5
Full Baths 4
Half Baths 1
Year Built 2007
Lot Size 5.000 Acres
Property Description
If you're searching for a South Shades Crest Estate, your wait is over! This luxurious 5,300 sqft (per owner), home sits on +/-5 gorgeous acres. 5 bedrooms, 4.5 baths and loaded with amenities. A soaring two-story foyer welcomes family and guests and leads to the banquet-size dining room and spacious living room. The gourmet kitchen features custom cabinetry, granite countertops, breakfast bar and breakfast nook. A cozy keeping room with fireplace sits just off the kitchen, plus a screened deck with built-in grill and outdoor fireplace. Huge main level master suite includes the master bath with double vanities, jetted garden tub, separate shower with dual shower heads and twin walk-in closets. Upstairs, 3 bedrooms & 2 full baths. Plantation shutters throughout add an elegant look. Lower level includes a game room, home theatre room, bedroom, full bath, plus a very large two-car garage and storage. Home equipped with a security system and surveillance cameras.
Location
State AL
County Shelby
Area Bluff Park, Hoover, Riverchase
Interior
Interior Features Home Theater, Multiple Staircases, Recess Lighting, Security System, Sound System
Heating Dual Systems (HEAT)
Cooling Dual Systems (COOL)
Flooring Carpet, Hardwood, Tile Floor
Fireplaces Number 4
Fireplaces Type Gas (FIREPL), Woodburning
Laundry Utility Sink, Washer Hookup
Exterior
Exterior Feature Fireplace, Grill, Lighting System, Workshop (EXTR), Porch, Porch Screened
Garage Basement Parking
Garage Spaces 3.0
Waterfront No
Building
Foundation Basement
Sewer Septic
Water Well Water
Level or Stories 2+ Story
Schools
Elementary Schools Helena
Middle Schools Helena
High Schools Helena
Others
Financing Cash,Conventional,FHA,VA,USDA Rural
Read Less
GET MORE INFORMATION





