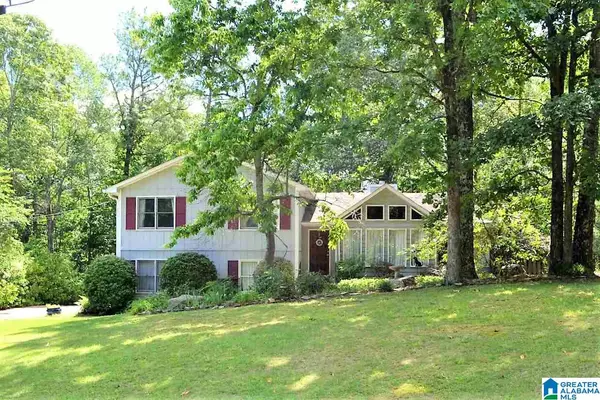For more information regarding the value of a property, please contact us for a free consultation.
705 NEW HOPE MTN RD Indian Springs Village, AL 35124
Want to know what your home might be worth? Contact us for a FREE valuation!

Our team is ready to help you sell your home for the highest possible price ASAP
Key Details
Sold Price $246,000
Property Type Single Family Home
Sub Type Single Family
Listing Status Sold
Purchase Type For Sale
Square Footage 2,287 sqft
Price per Sqft $107
Subdivision Indian Wood Forest
MLS Listing ID 785458
Sold Date 07/07/17
Bedrooms 4
Full Baths 3
Year Built 1979
Lot Size 0.420 Acres
Property Description
Rarely does a house come on the market in this highly sought after Indian Wood Forest neighborhood zoned in the award winning Oak Mountain School District! Fabulous curb appeal, w/lrg front yard peppered w/mature hardwood trees. Come inside and allow the wall of windows to carry the view of the back inside, & w/its vaulted ceiling, the family room feels huge! Abundant natural light abounds. On cool days, fire up the fireplace! Formal DR - perfect for hosting holiday dinners, an eat- in kitchen and a huge deck for entertaining, especially during football season. The updated kitchen boasts quartz, stainless steel appliances, tile backsplash, dual SS sinks, and recessed lighting. Master suite features French Doors to the deck, an adjoining nursery or study, updated bath w/dual vanities, granite, separate tub and tile & glass shower. Finished basement w/den, bedroom, full BA & amazing laundry rm! Flat, fenced backyard for man's best friend. Min to shopping, restaurants, & schools!
Location
State AL
County Shelby
Area N Shelby, Hoover
Rooms
Kitchen Eating Area
Interior
Interior Features None
Heating Central (HEAT), Forced Air, Gas Heat
Cooling Central (COOL), Electric (COOL), Heat Pump (COOL)
Flooring Carpet, Tile Floor, Vinyl
Fireplaces Number 1
Fireplaces Type Gas (FIREPL)
Laundry Washer Hookup
Exterior
Exterior Feature Porch Screened
Garage Attached, Basement Parking
Garage Spaces 1.0
Waterfront No
Building
Lot Description Some Trees
Foundation Basement
Sewer Septic
Water Public Water
Level or Stories 1-Story
Schools
Elementary Schools Oak Mountain
Middle Schools Oak Mountain
High Schools Oak Mountain
Others
Financing Cash,Conventional,FHA
Read Less
GET MORE INFORMATION





